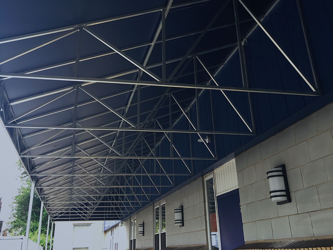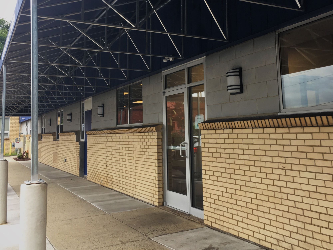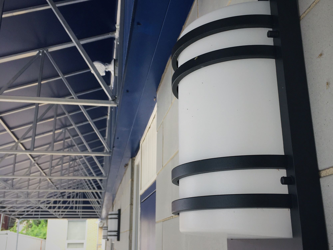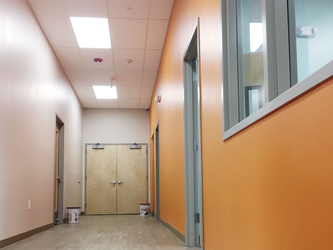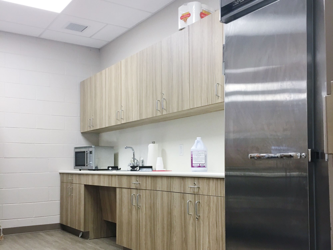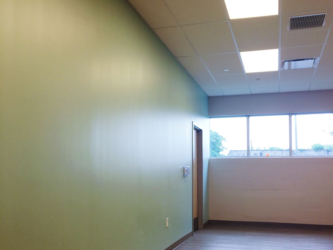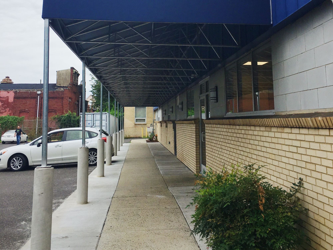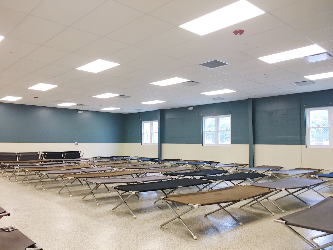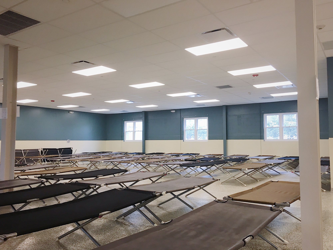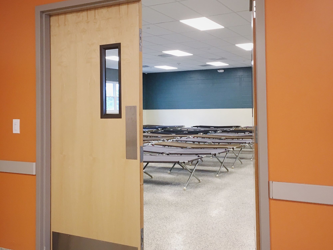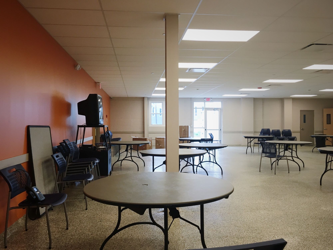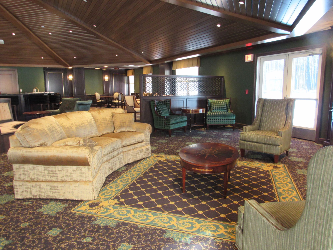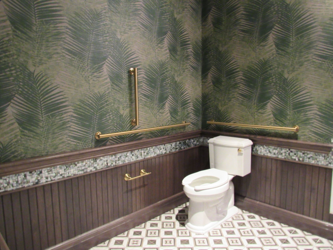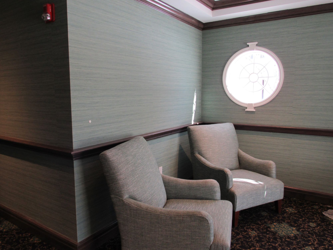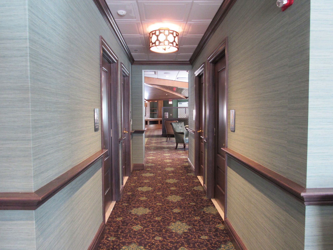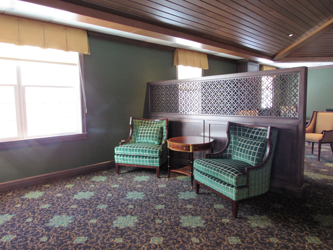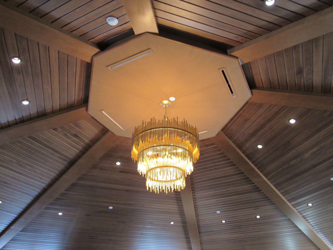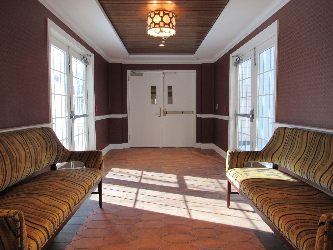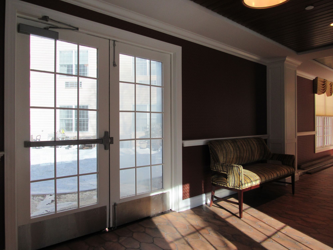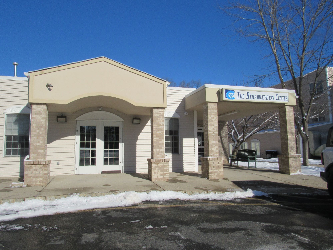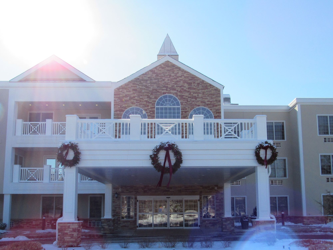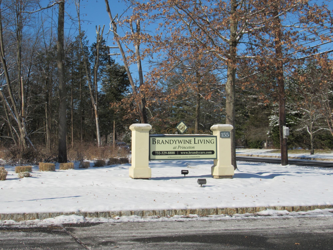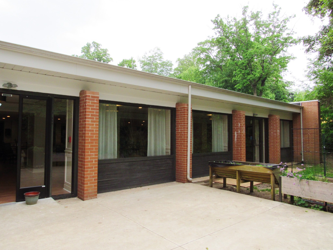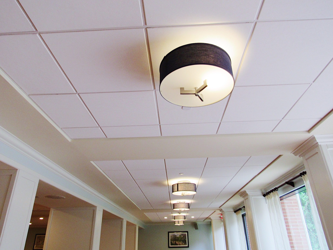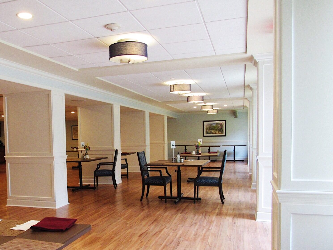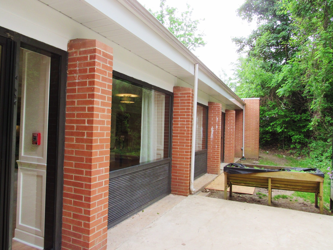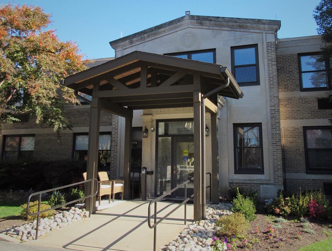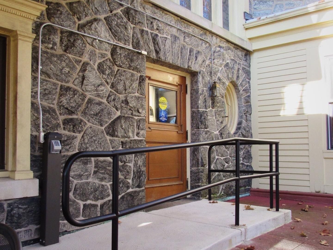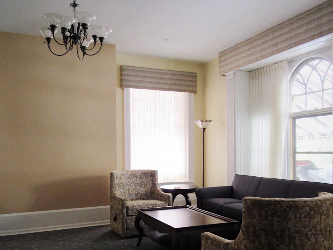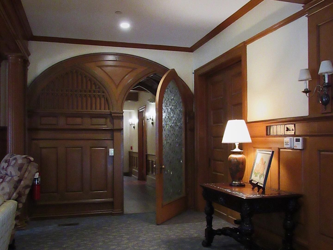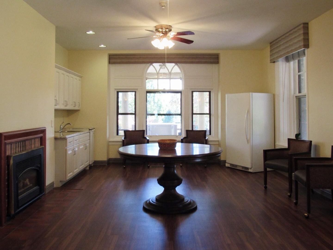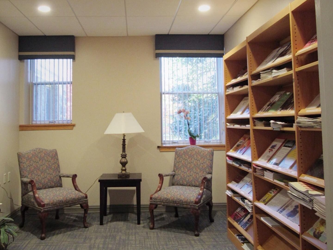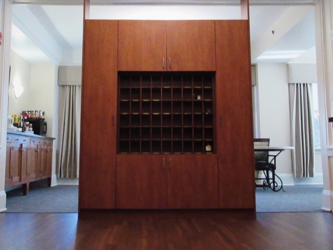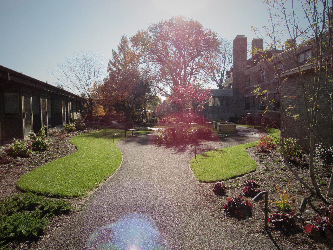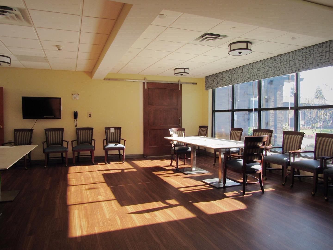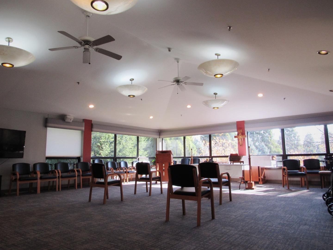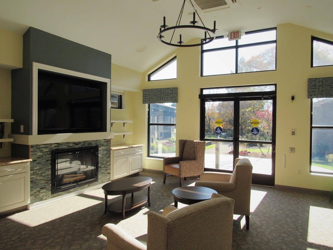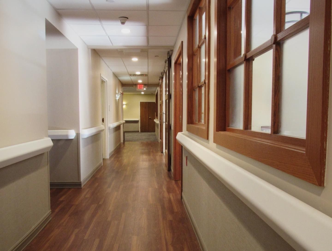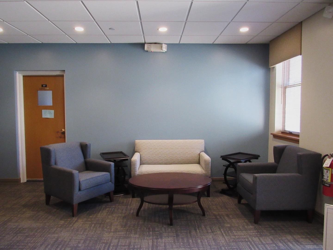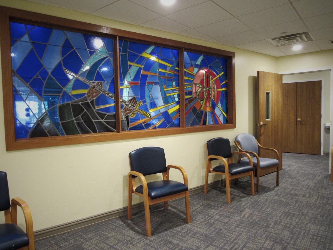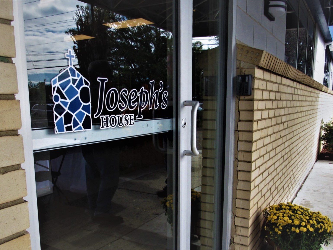
Josephs House of Camden
Josephs House of Camden
Description :
- Gross Size:16000 ft 2
- Start Date:June 25, 2019
- End Date:November 5, 2019
- Status:Completed
- Client Name:Joseph’s House of Camden
- Axis was awarded the project bid for the Joseph’s House in Camden, NJ in June 2019. Through this multi-phased 18 week project life cycle Axis updated all MEP’s, built a new dining area, a dormitory, conference room, a new laundry room, men’s restroom/shower area, a reception area, intake room, numerous storage areas, a HUB service area, and a new kitchen.
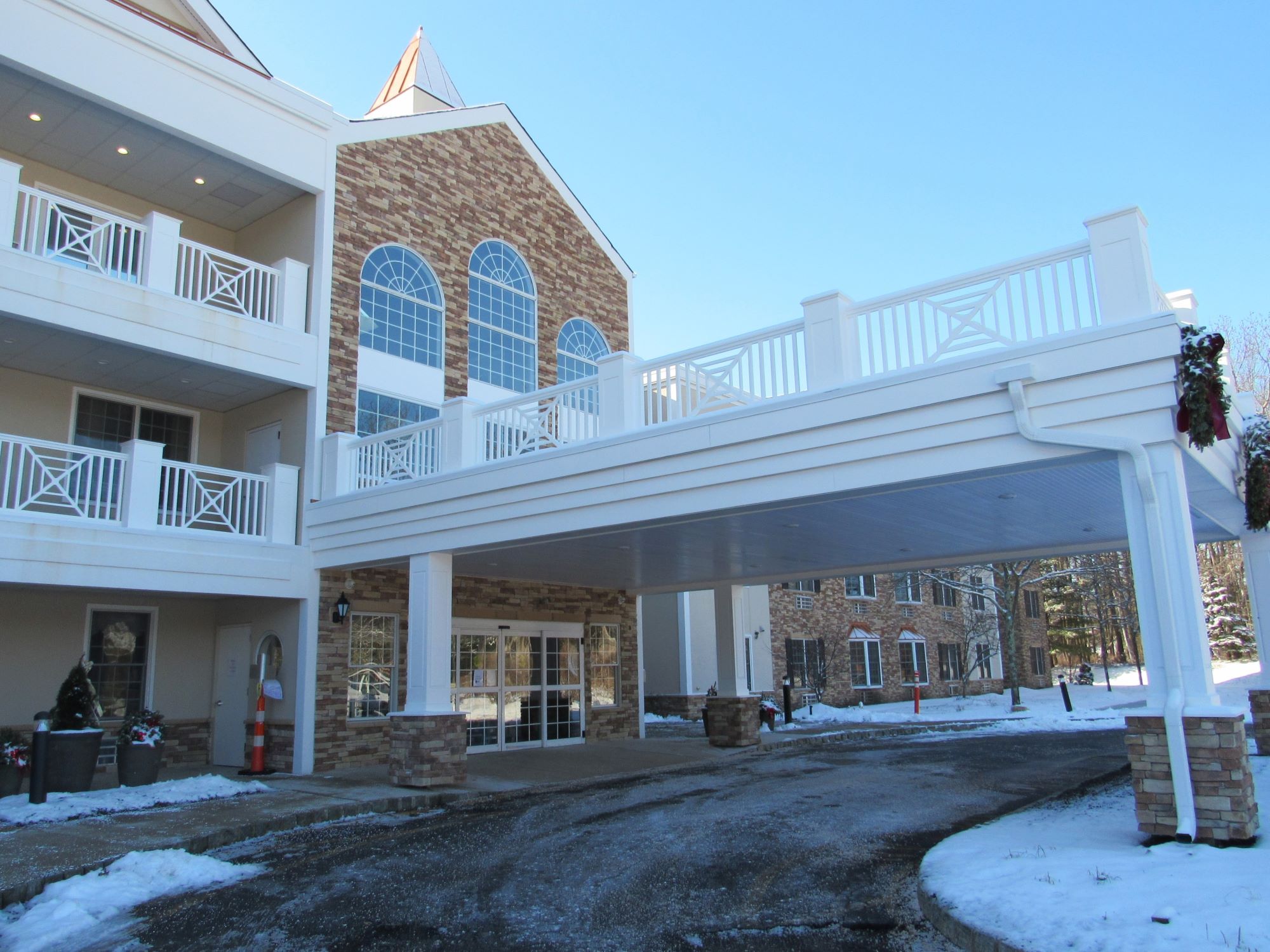
Brandywine Senior Living – Princeton
Brandywine Senior Living – Princeton
Description :
- Gross Size – 20,000 sqf
- Status – Complete
- Client – RUI/Brandywine Senior Living
- Axis was hired to complete an interior and exterior renovation at an existing senior living facility in Princeton, NJ. Included in the exterior package was 10,000 sqf of a new façade, alteration to an existing porte-cochere, and store front modificationsThe interior scope of work included the demo of an existing communal area. This space was transformed into two new bars, a beauty salon, barber shop, card room, lounge area, and additional recreation space. Additionally, Axis renovated the lobby and entry way for the facility.
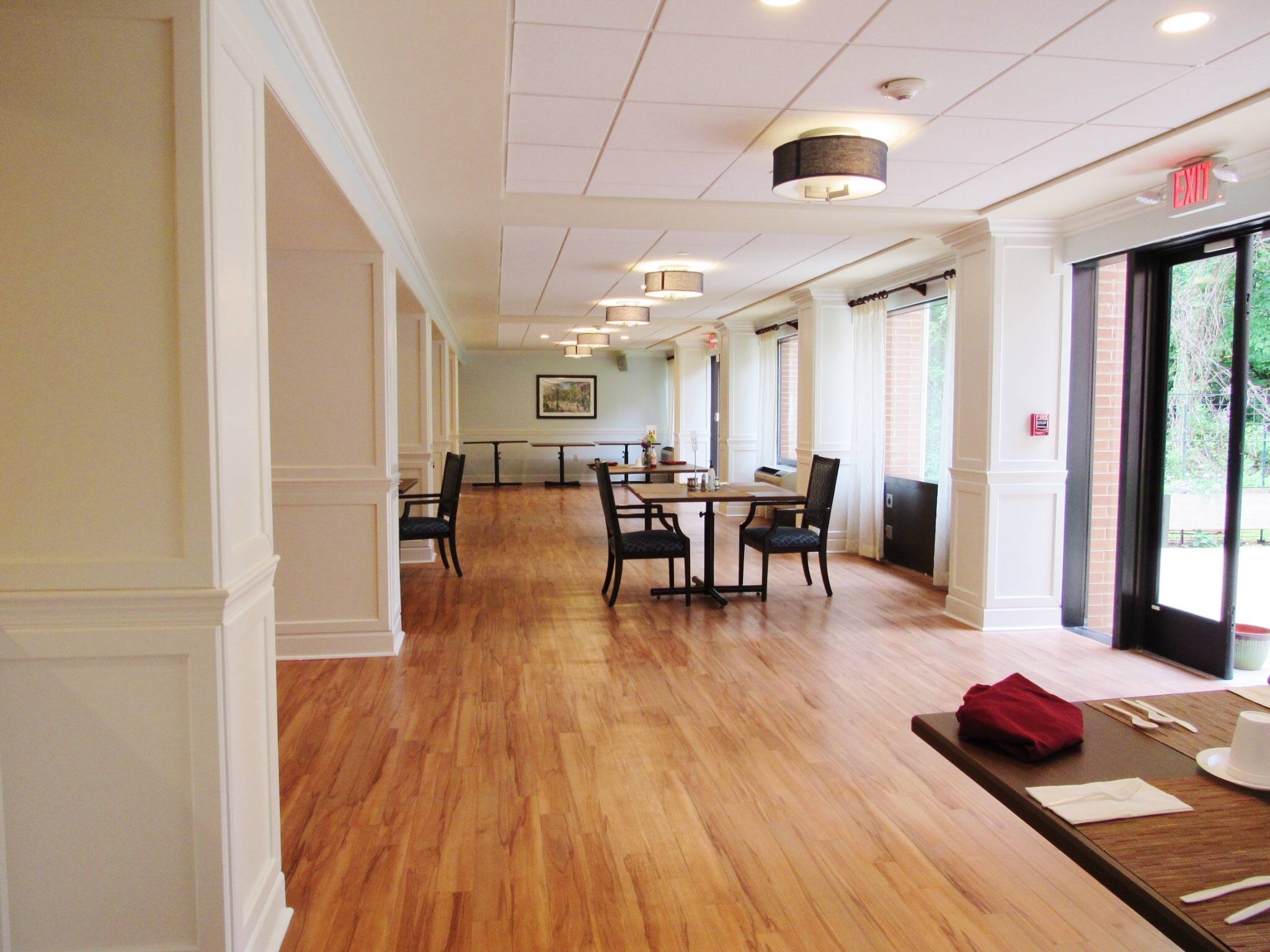
The Saunders House
The Saunders House
Description :
- Gross Size:35000 ft 2
- Start Date:March 20, 2019
- End Date:May 18, 2019
- Status:Completed
- Client Name:The Saunders House
- Axis was contracted to complete a 35,000 sqf renovation project at The Saunders House in Wynewood, PA. This included a renovation to their existing dining room and the third/fourth floors of residential living space.
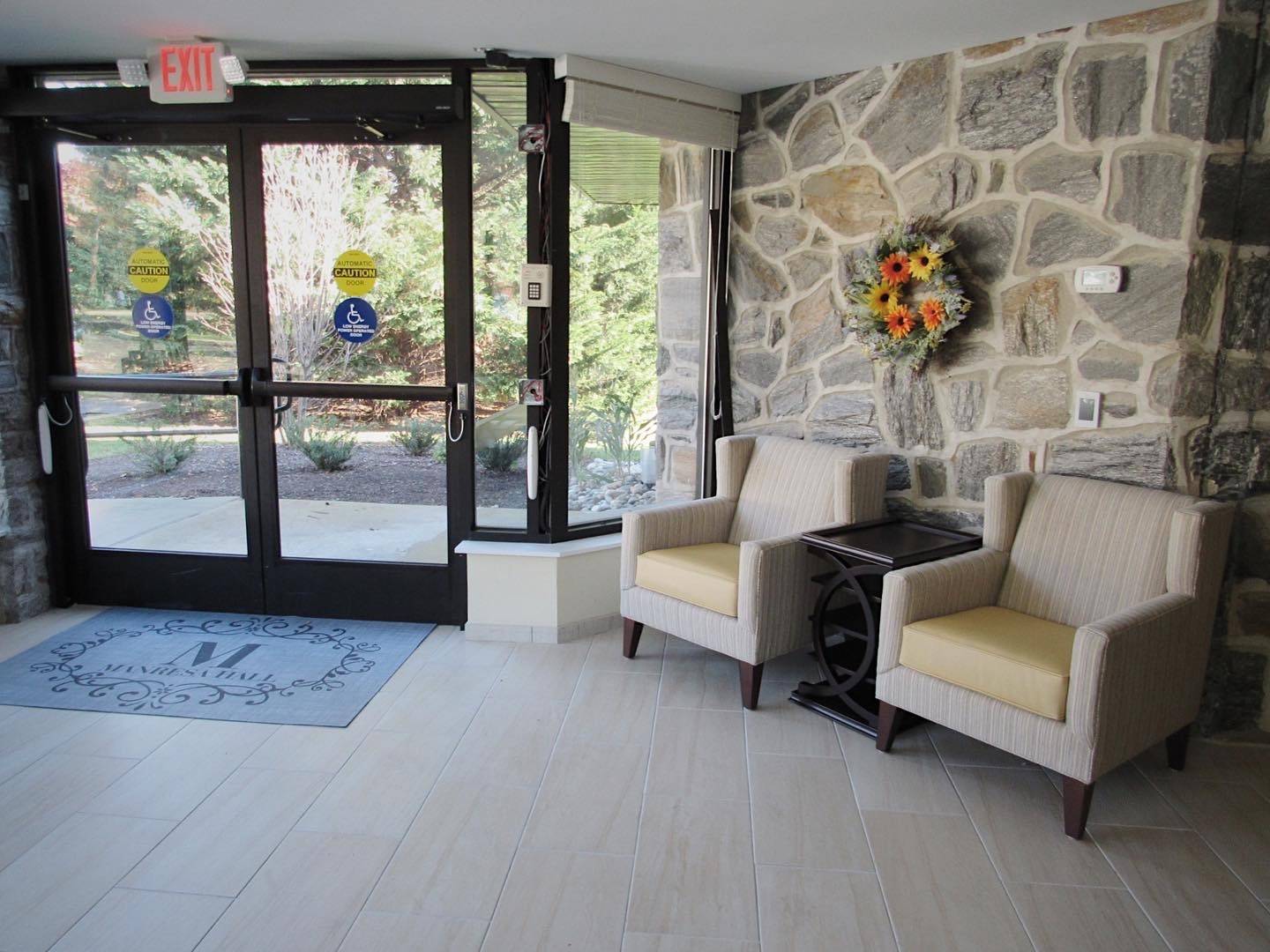
St Joes University Loyola Center and Manresa Hall
St Joes University Loyola Center and Manresa Hall
Description :
- Gross Size: 20000sqft
- Start date: feb 14 2020
- End date: sept 8 2020
- Status: Complete
- Client Name: St Joes University
- Axis was hired by st josephs university to complete the renovations included work on the chapel, living room, library, dining room, lounge, parlor, reception, lobby, mail room, offices, common areas, and select residential rooms.
