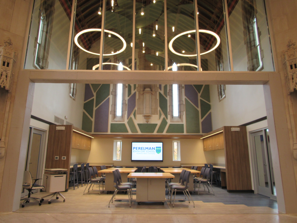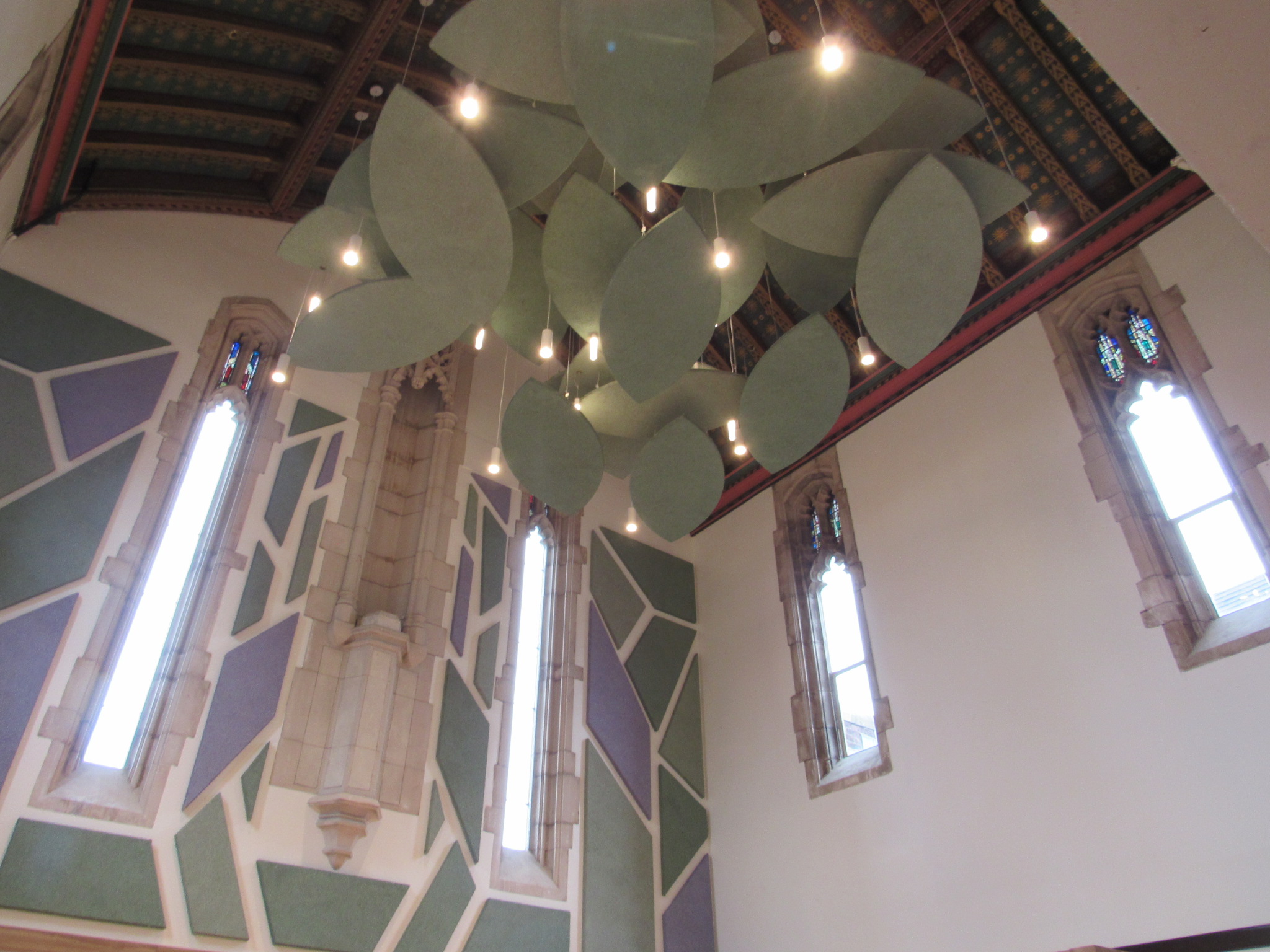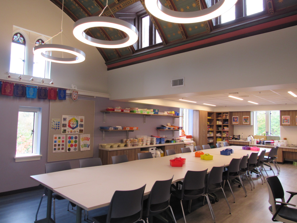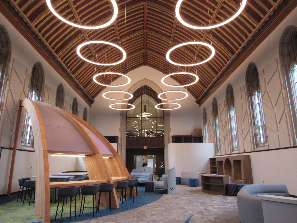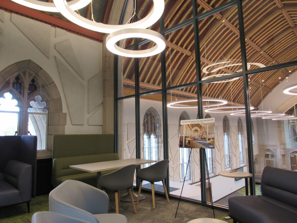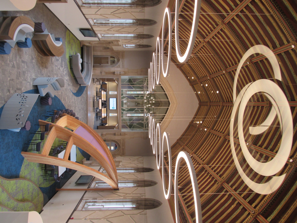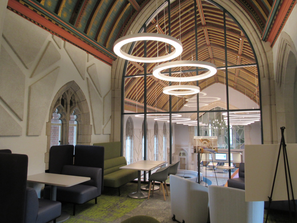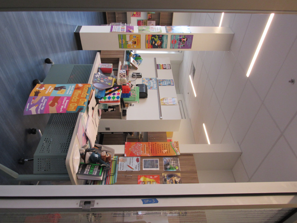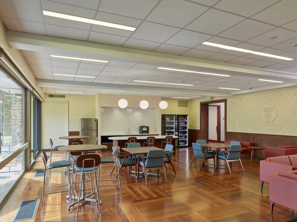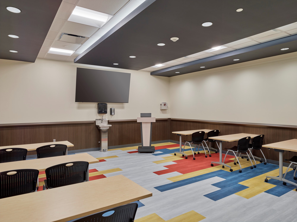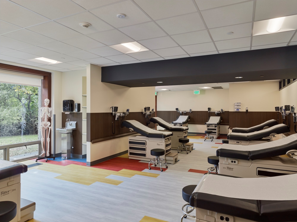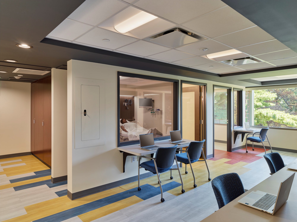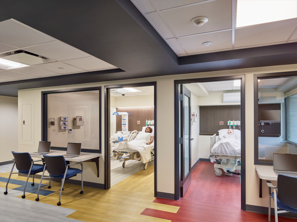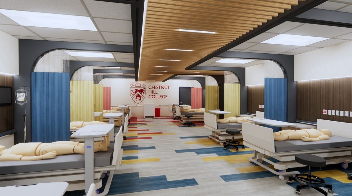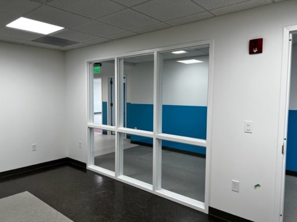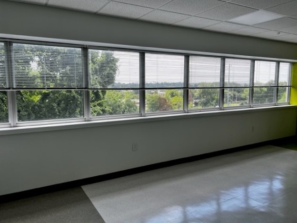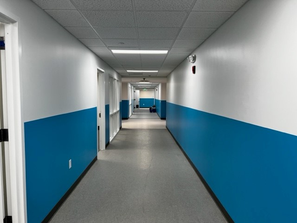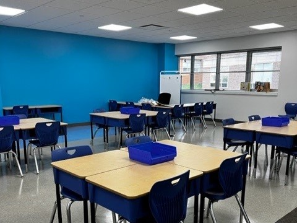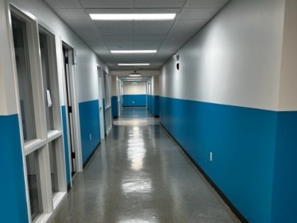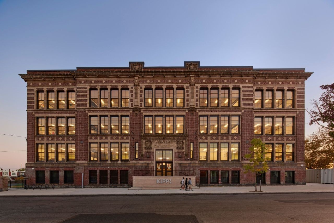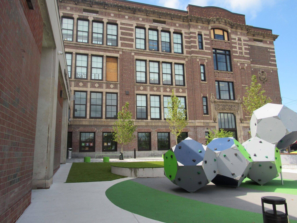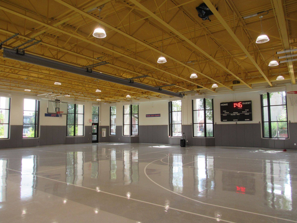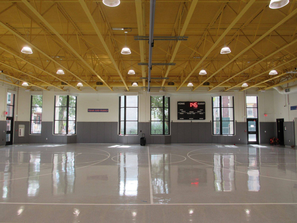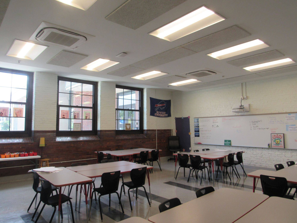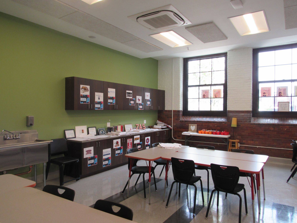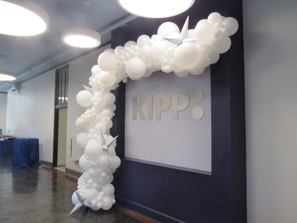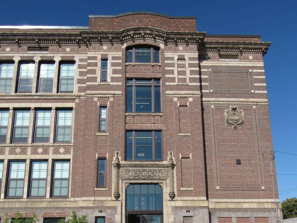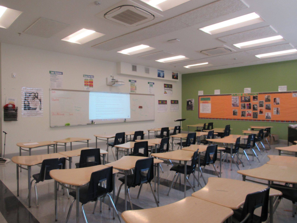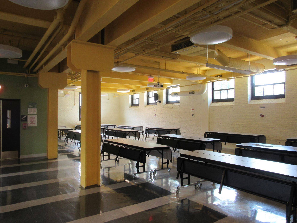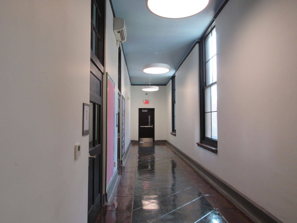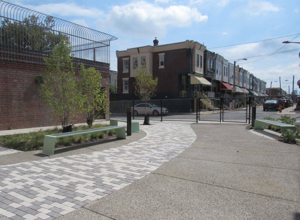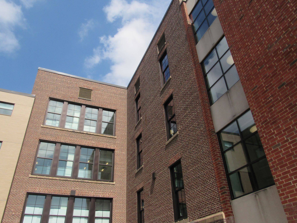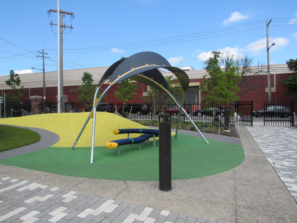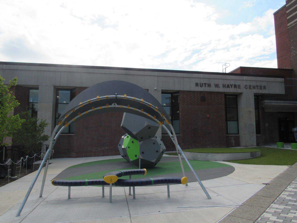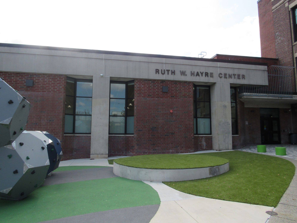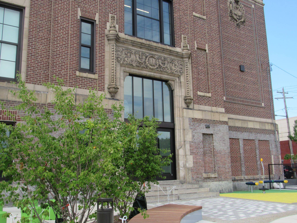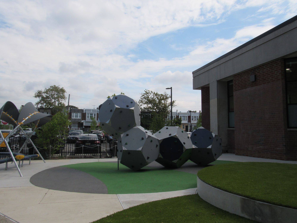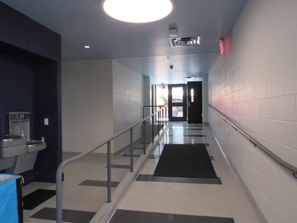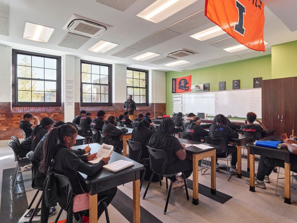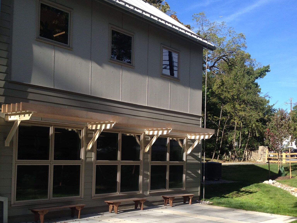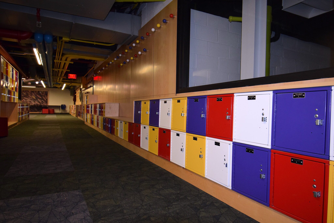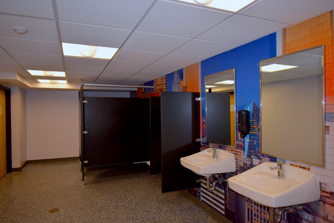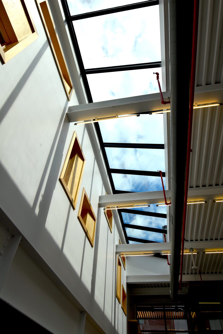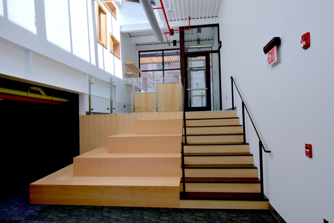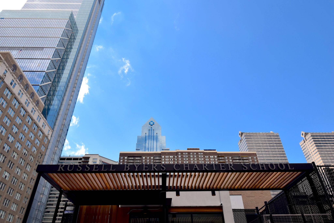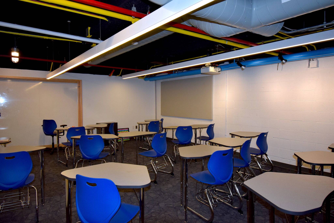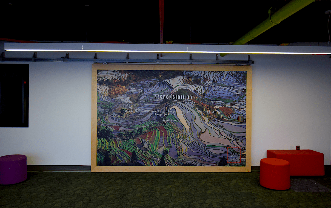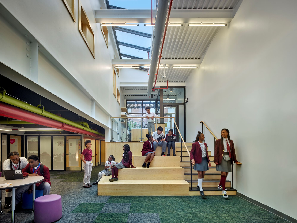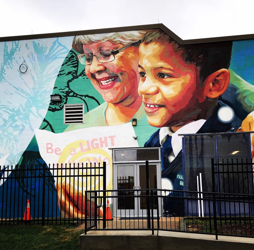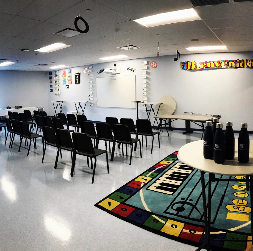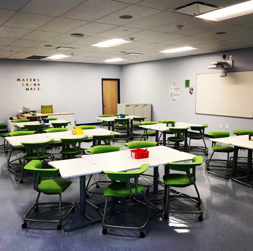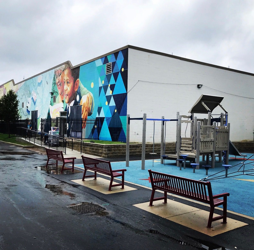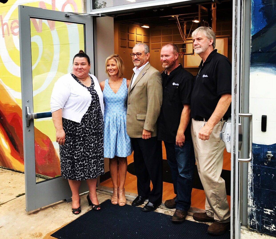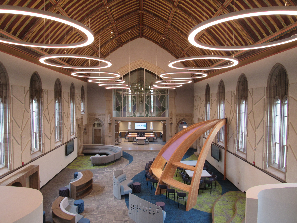
Pearlman Jewish Day School
Pearlman Jewish Day School
Description :
- Gross Size – 8,735 sqf
- Status – Complete
- Owner – Perelman Jewish Day School
- Renovation to existing school
- Library
- Faculty Work and Copy Room
- Art Room
- Fabrication Lab (Loft Level)
- New MEP’s
- Engineering Lab
- Acoustical Ceiling
- Soundproof Room
- Data Room
- New Millwork
- Interior curtainwall and storefront systems
- Mezzanine
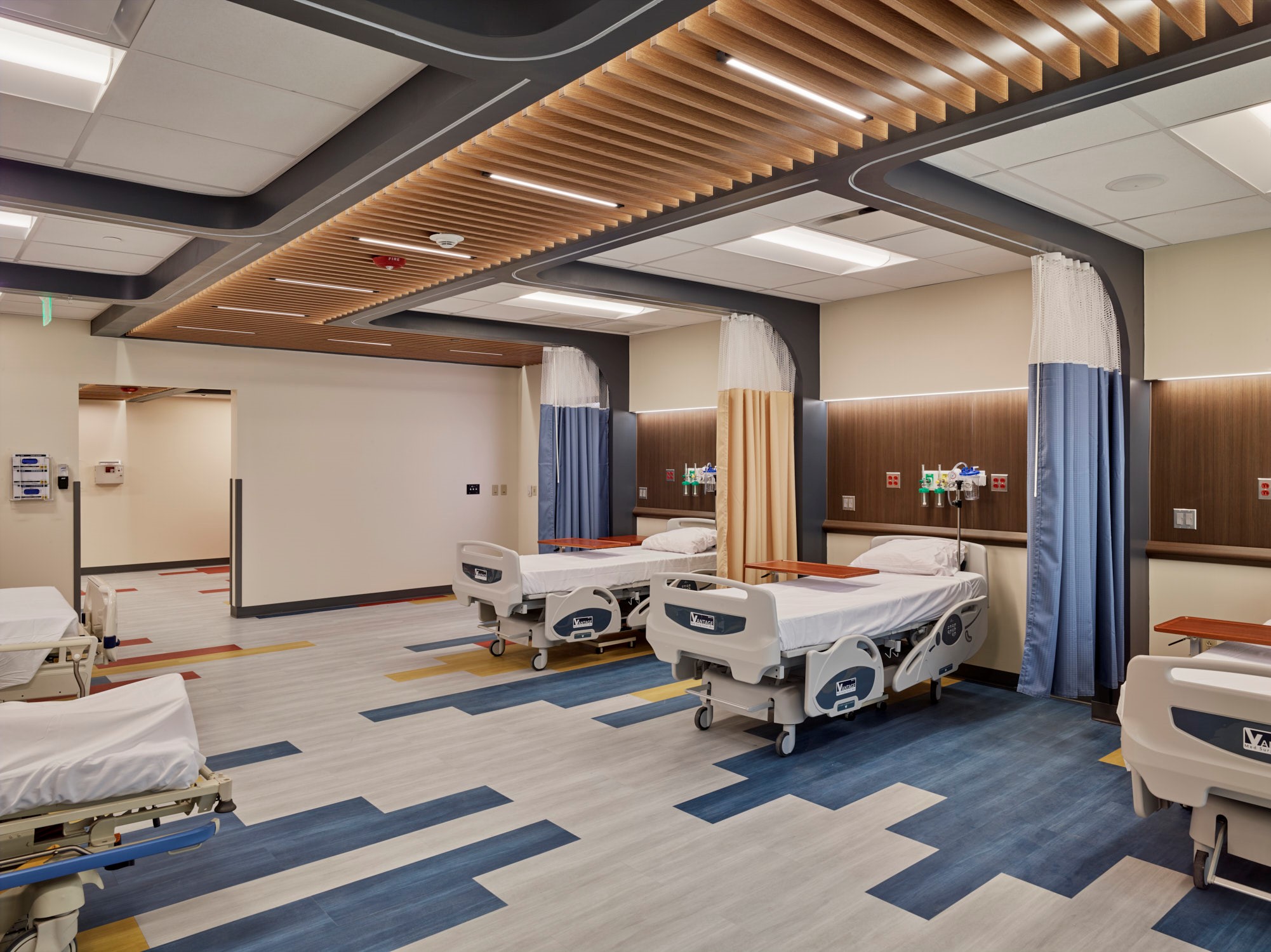
Chestnut Hill College Nursing School
Chestnut Hill College Nursing School
Description :
- Gross Size – 6,494 sqf
- Status – Complete
- Owner – Chestnut Hill College
- Two-Story Conversion of Existing Commonwealth Chateau to New Nursing School Program.
- New Training Room.
- Offices
- Classroom Spaces
- Library
- Basic Skills Lab
- Debrief Room
- Health Assessment Lab
- First Project of Planned Multi-Phased Enhancements.
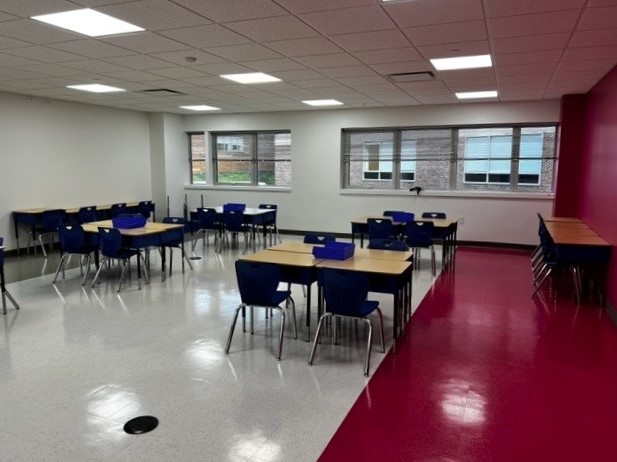
Hebrew Charter School
Hebrew Charter School
Description :
- Gross Size – 10,354 sqf
- Status – Complete
- Client – Hebrew Charter School
- Interior alteration and expansion of an educational facility on the 3rd floor of an existing building.
- Renovated cafeteria, science lab, stem lab, teacher workroom
- New windows
- New bathroom
- New water closet
- All new lighting and interior finishes.
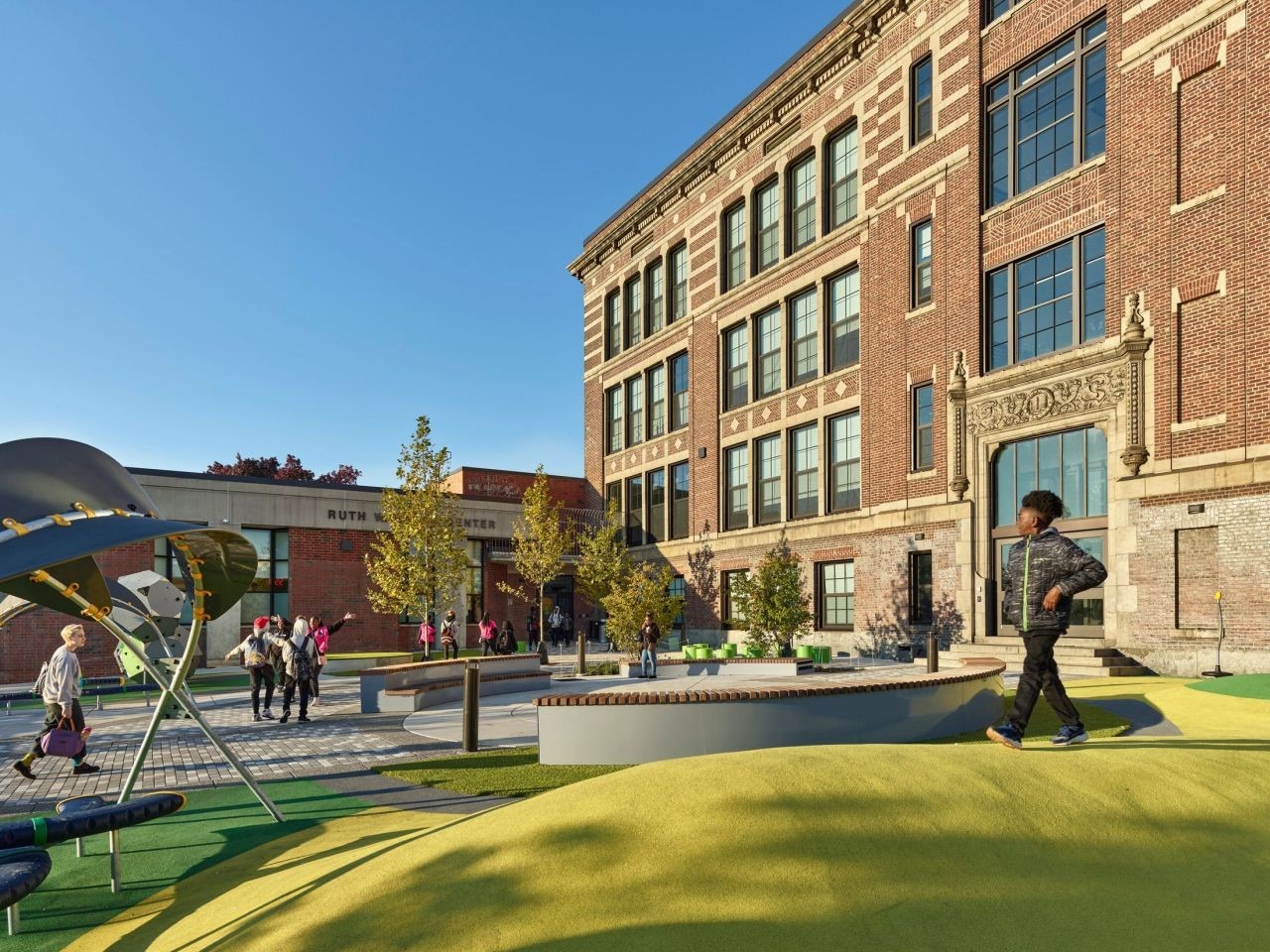
Kipp Whittier
Kipp Whittier
Description :
- Gross Size – 81,000 sqf
- Status – Complete
- Owner – MIS Capital LLC
- Design Team – Salt Design Studio
- Complete gut and (historic) renovation of a formerly closed Philadelphia public school
- Complete repointing of exterior brick
- All new windows
- 30 Classrooms
- All new MEP’s
- Cafeteria
- Gymnasium
- Outdoor playground
- Kipp Whittier, completed in 2023 was also awarded the Grand Jury Award in 2024 from the Preservation Alliance. The Grand Jury Awards celebrate the highest level of achievement in historic preservation for:
- Preserving/protecting historic resources in the built environment
- Historic building restoration, rehabilitation, or adaptive re-use
- Sympathetic new construction or additions associated with historic properties
- Documentation of significant historic resources in the built environment
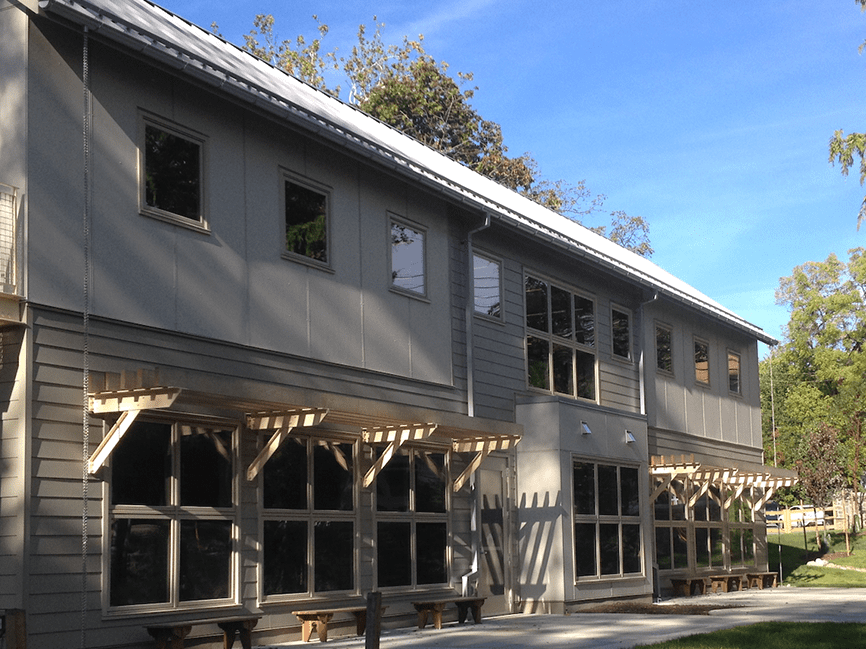
Plymouth Meeting Friends School
Plymouth Meeting Friends School
Description :
- Out-of-ground project, on existing school campus, New library and additional classrooms, Several “student interactive” outside design elements
- Gross Size:5000 ft 2
- The Plymouth meeting friends school engaged becker & frondorf as a construction manager and james bradberry as a project architects to oversee the construction of a new campus building from basic site selection through project turn over. Axis construction was selected as one of the six general contractors to price this project effort. Axis was short listed as one of the three finalists, then later proven to be the qualified/successful bidder.
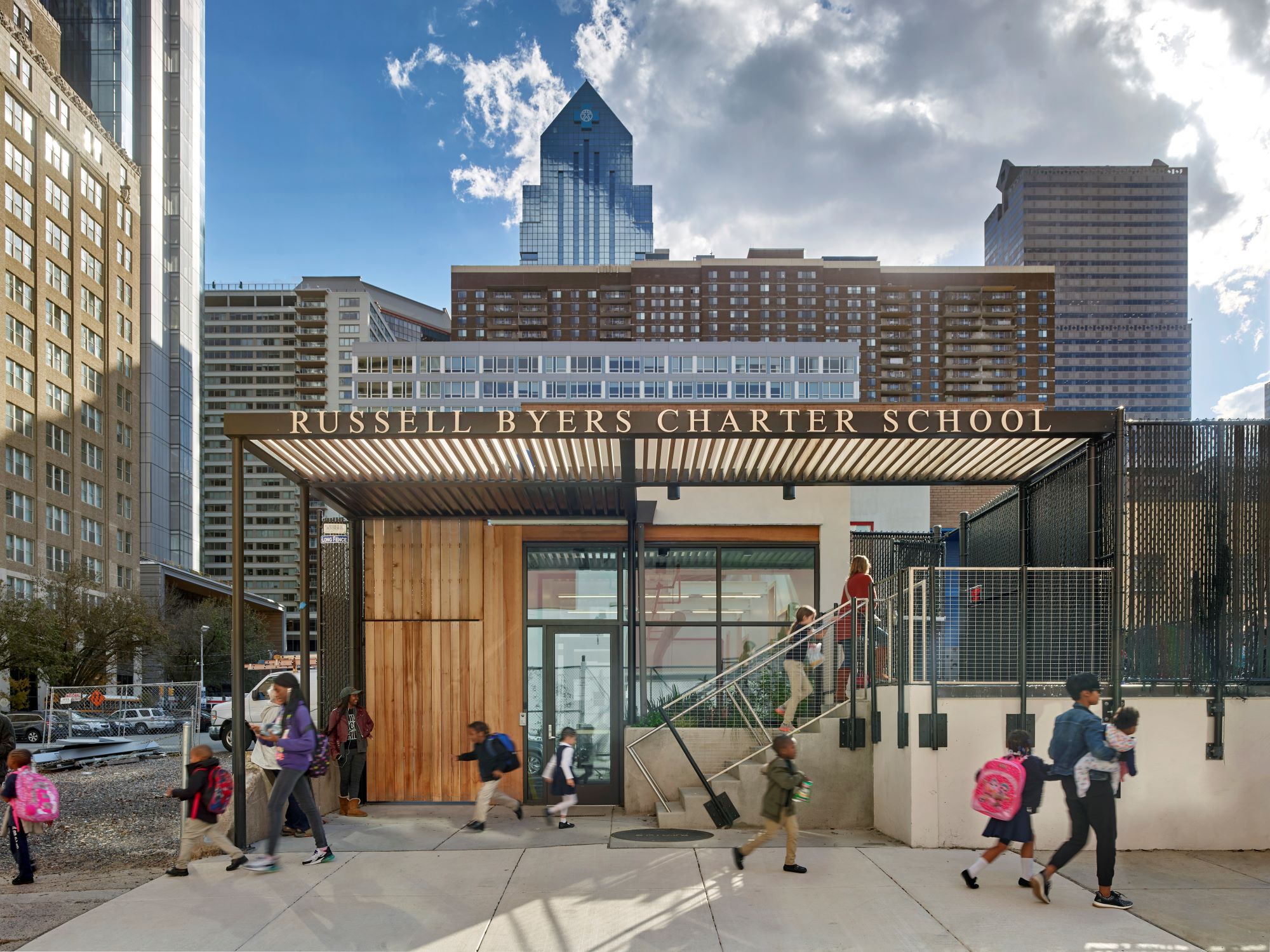
Russel Byers Charter School
Russel Byers Charter School
Description :
- 17 Week construction schedule, two story addition with skylights, 6000 SF of underground parking garage converted to classrooms and activity areas, $1.7m project.
- Gross Size:22935 ft 2
- Active school parking converted in two phases, includes of a two story addition with skylights to create a secondary entrance for added middle school children. 6000 sqft of underground parking garage converted to classrooms and activity areas. Classrooms were equipped with sliding barn doors with custom graphics and white boards to either close off the classes or open them up for an open air education style. Open ceiling concept with a black retrotherm coating on the ceilings to ease echo and add a taller ceiling element to the project.
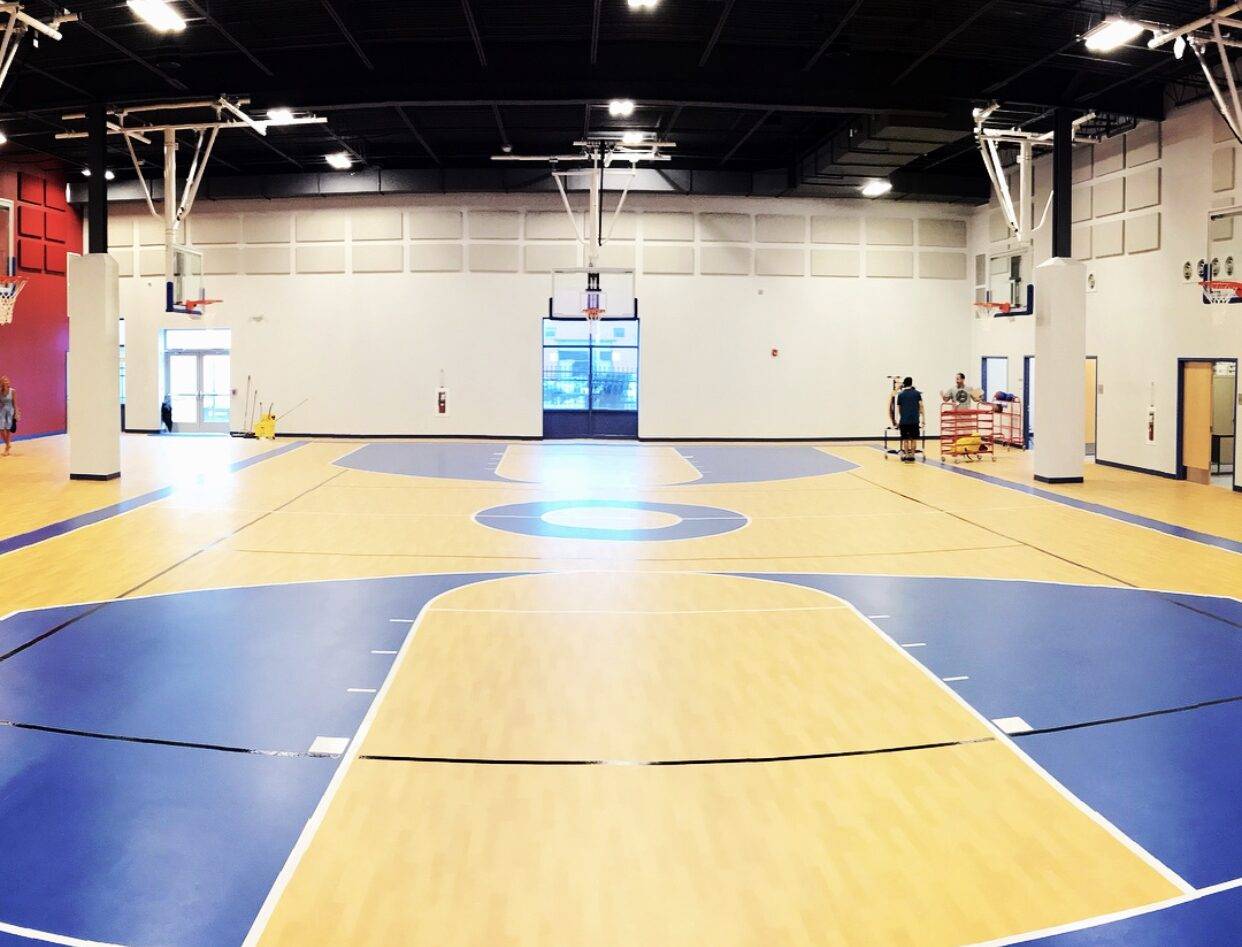
Pan American Academy Charter School
Pan American Academy Charter School
Description :
- Gross Size:13495 ft 2
- Start Date:April 9, 2018
- End Date:August 2, 2018
- Status:Complete
- Client Name:Congreso
- 20 week construction schedule, renovation of an office space to a school gymnasium. Equipped with a full size standard basketball court and high end finishes. Located in Philadelphia, PA 19133.
