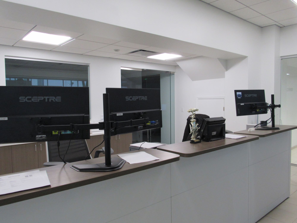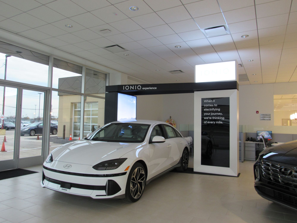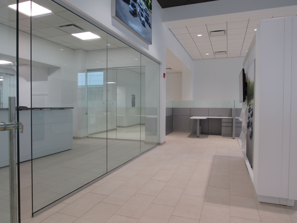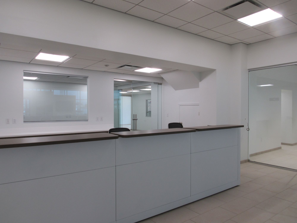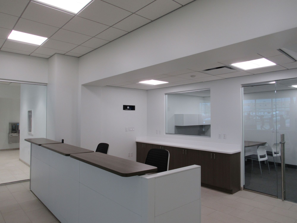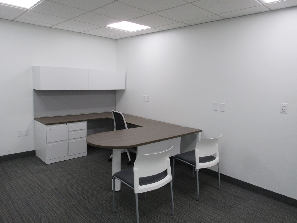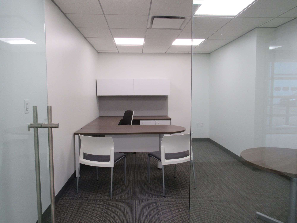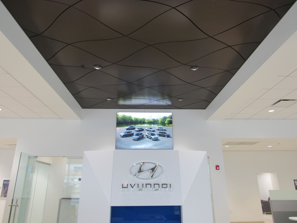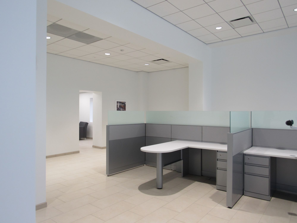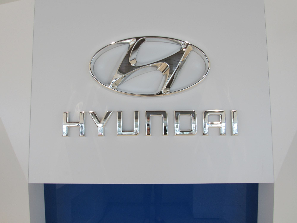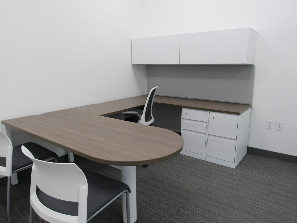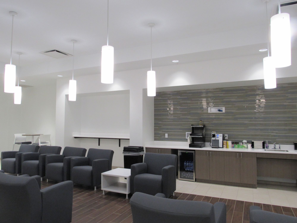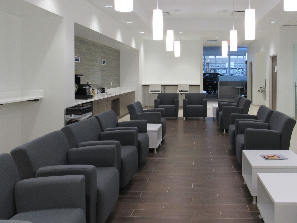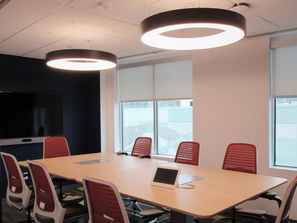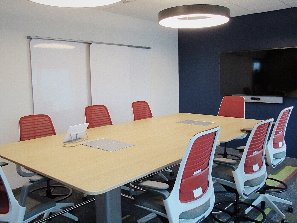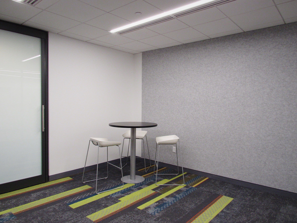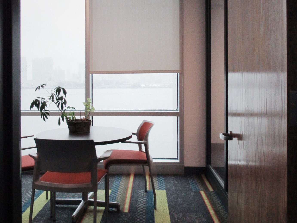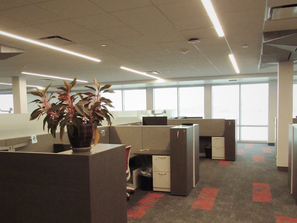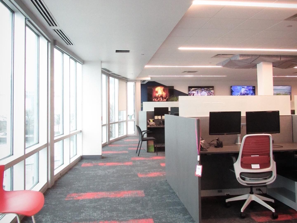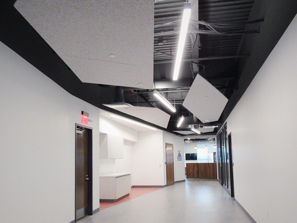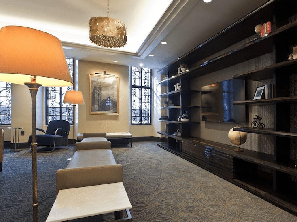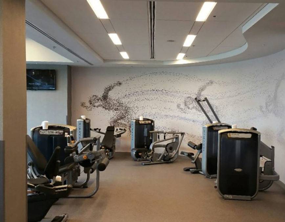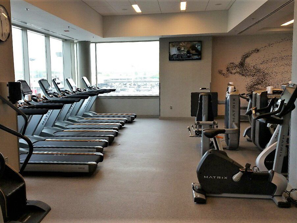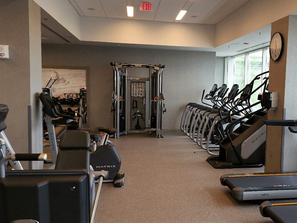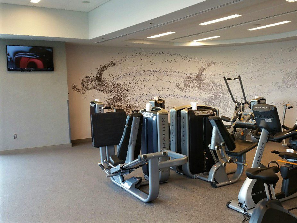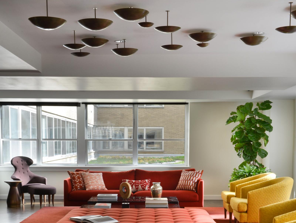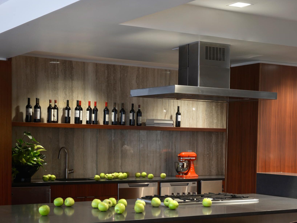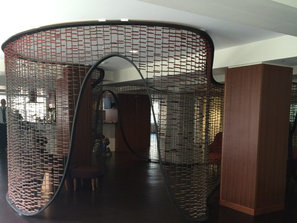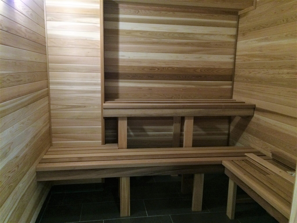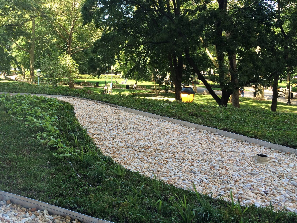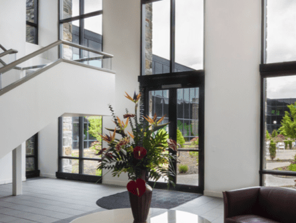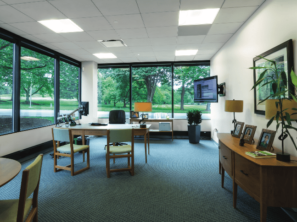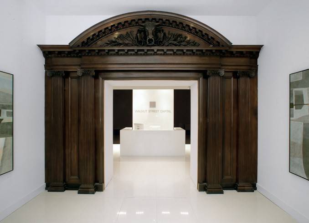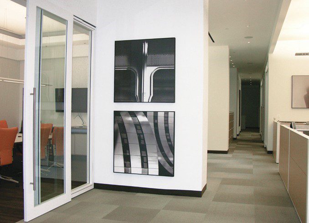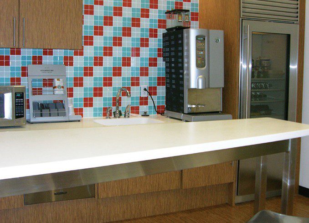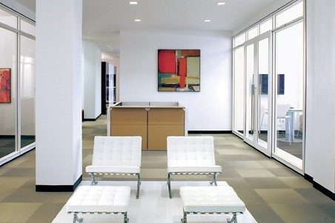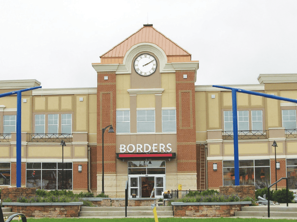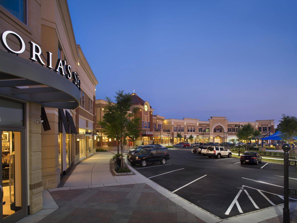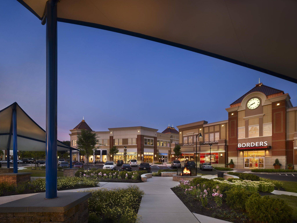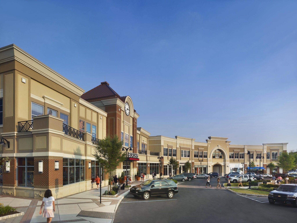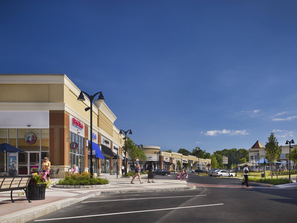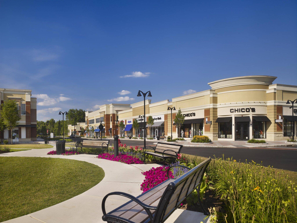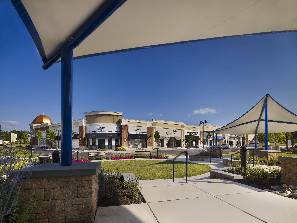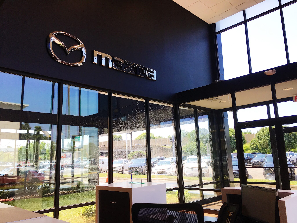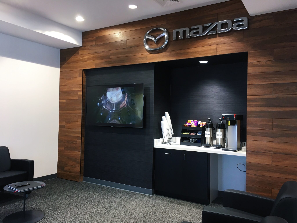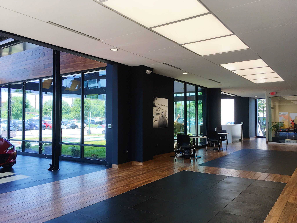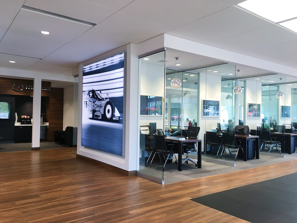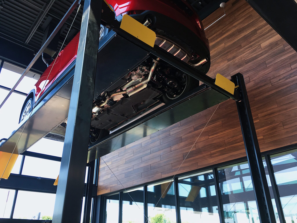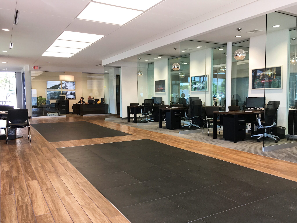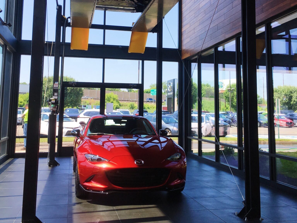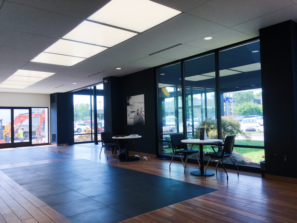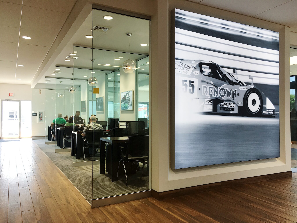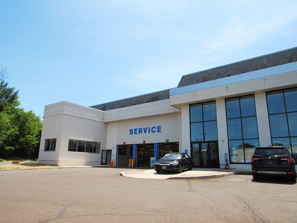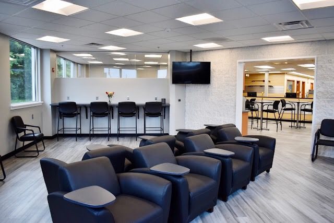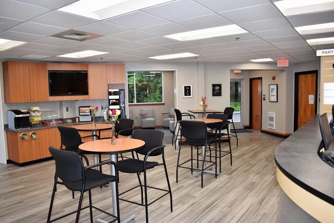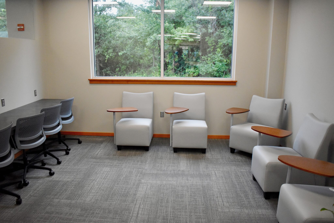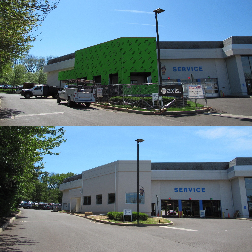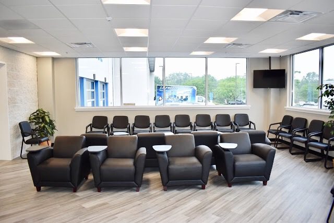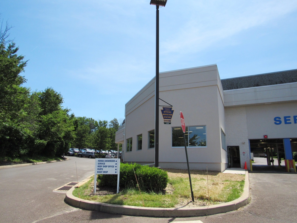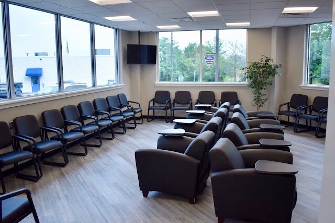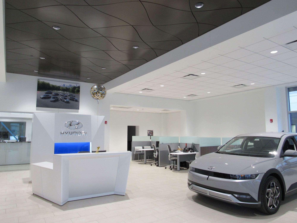
Pacifico Hyundai
Pacifico Hyundai
Description :
- Gross Size – 23,000 sqf
- Status – Complete
- Client – Pacifico Auto Group
- Axis was once again hired by the Pacifico Auto Group to complete the addition and interior/exterior renovation to their existing Hyundai dealership in South Philadelphia. This multi-phased project consisted of a brand new showroom, waiting area, an expansion of the service garage, additional office space, a new sales room, and plenty of touchdown space.
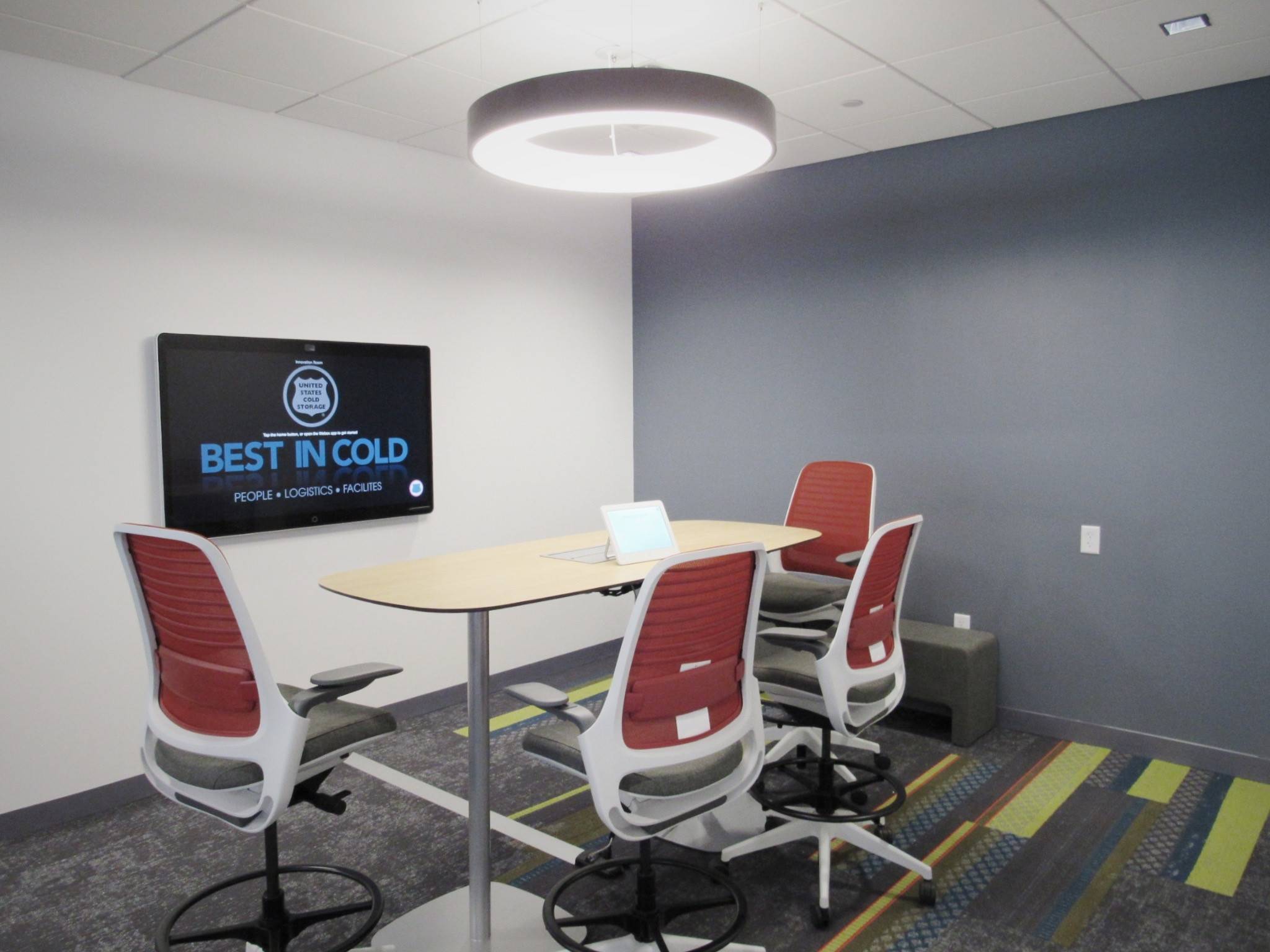
United States Cold Storage
United States Cold Storage
Description :
- Gross Size:15000 ft 2
- Start Date:September 1, 2020
- End Date:December 30, 2020
- Status:Completed
- Client Name:United States Cold Storage
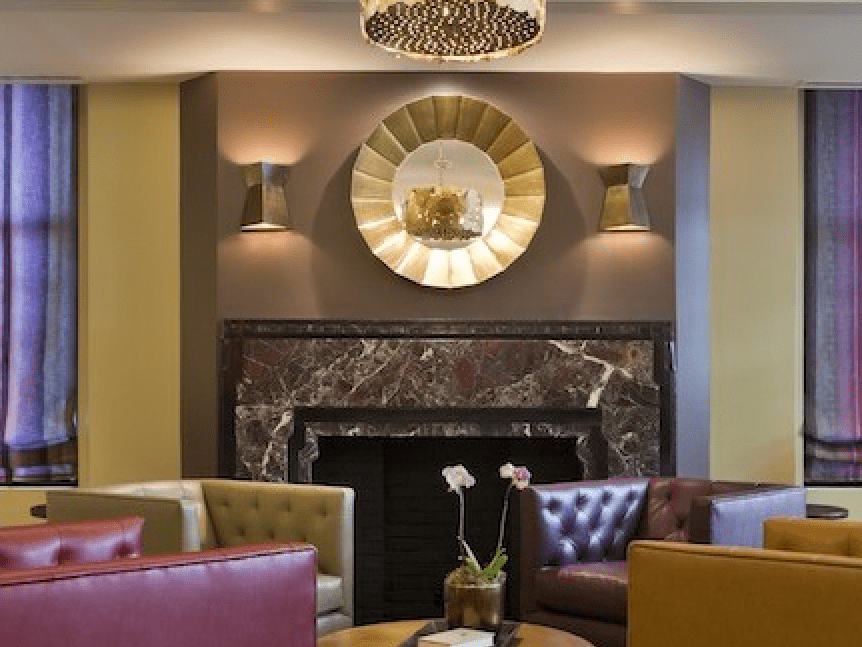
Metropolitan Lobby and Community Room
Metropolitan Lobby and Community Room
Description :
- Gross Size:4000 ft 2
- New, electrical, plumbing, and mechanical. Very high end finishes and custom hardwood millwork. Occupied space and restricted work hours. Architect: DAS Architects
- Conversion of lobby and side rooms into a residents only kitchen and community room.
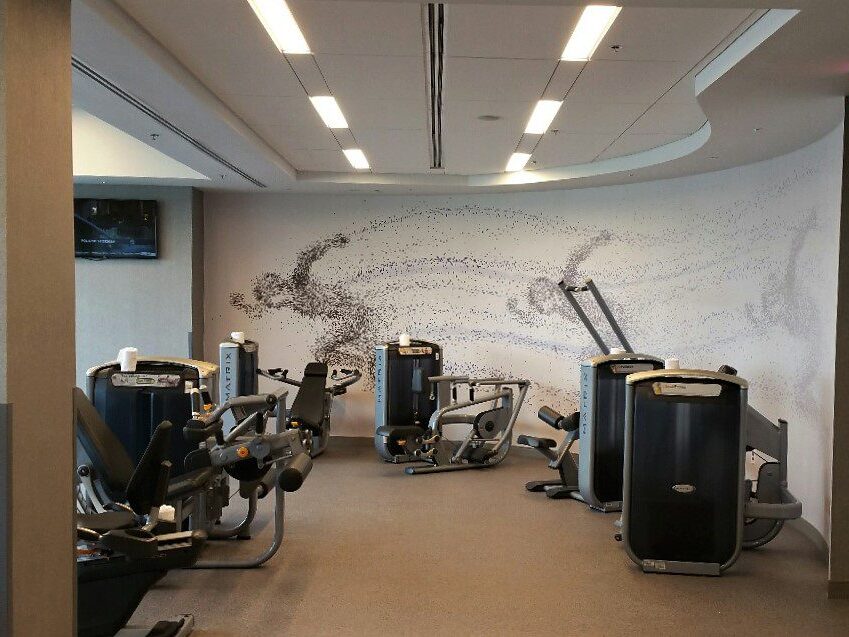
Philadelphia Airport Marriot
Philadelphia Airport Marriot
Description :
- Gross Size:3500 ft 2
- In ground pool infill, significant HVAC requirements, high-end finishes, Occupied space renovation, limited and restricted work hours
- Interior second floor pool conversion to a fitness center
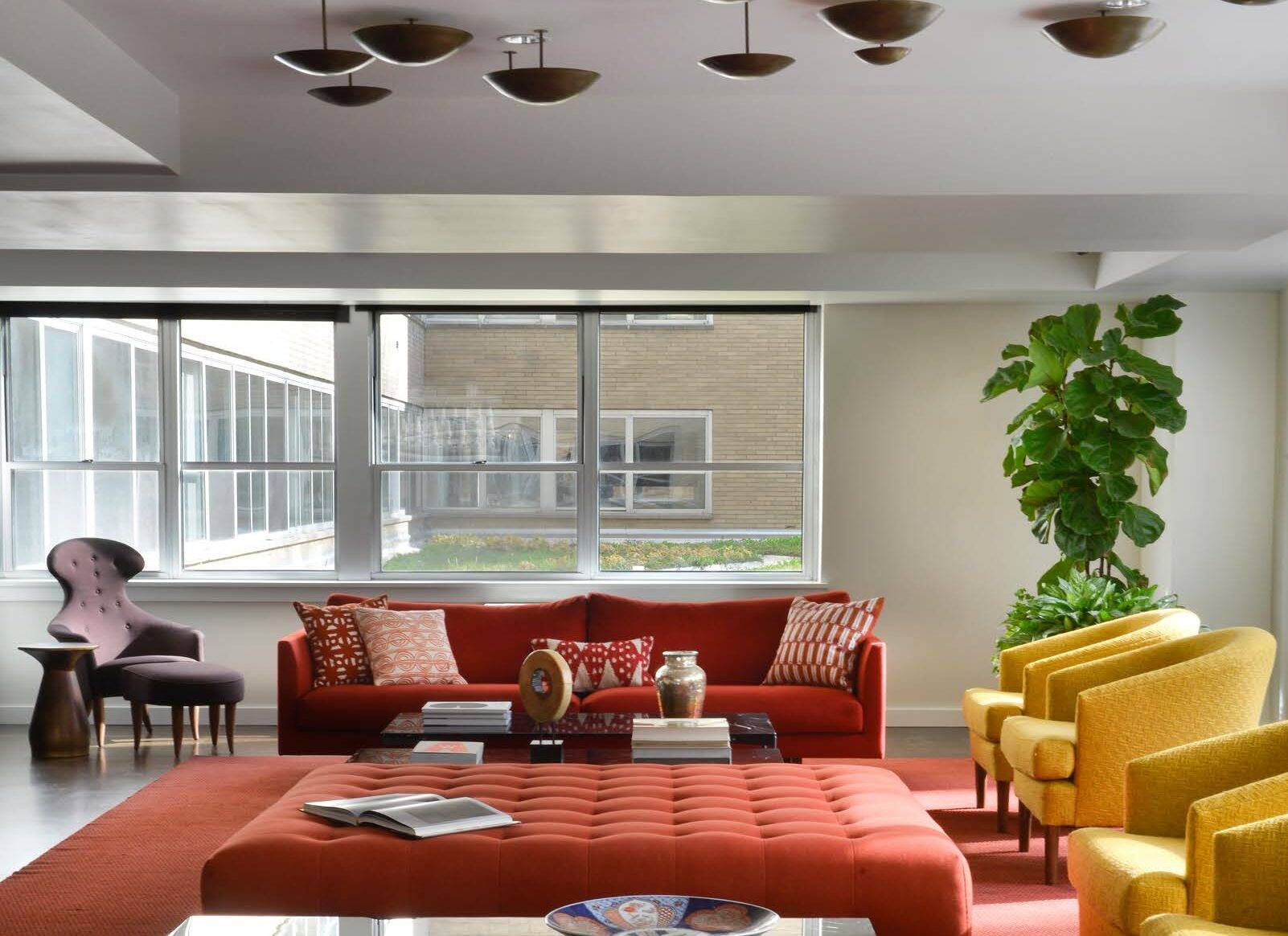
The Rittenhouse Claridge
The Rittenhouse Claridge
Description :
- Gross Size:10000 ft 2
- New mechanicals, electrical, etc. New green top, environmentally friendly roof, two conference areas, high end bar and commercial grade kitchen, yoga room, sauna, work out room, extremely high end finishes throughout, DIGSAU architect of record
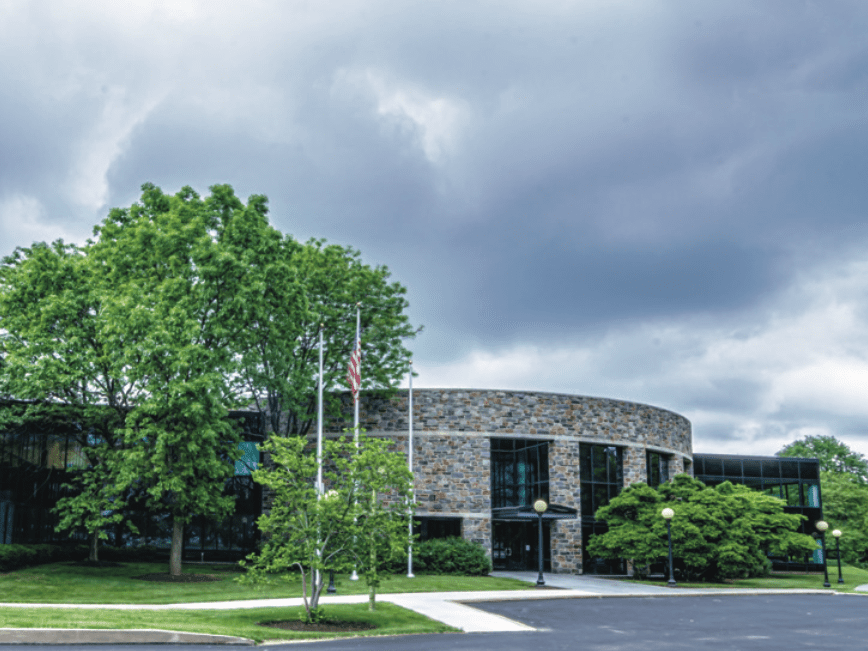
My Alarm Center
My Alarm Center
Description :
- Tenant improvement, Plus complete lobby remodel, Aggressive 10-week construction schedule, New rooftop HVAC and VAV controls
- Gross Size:27000 ft 2
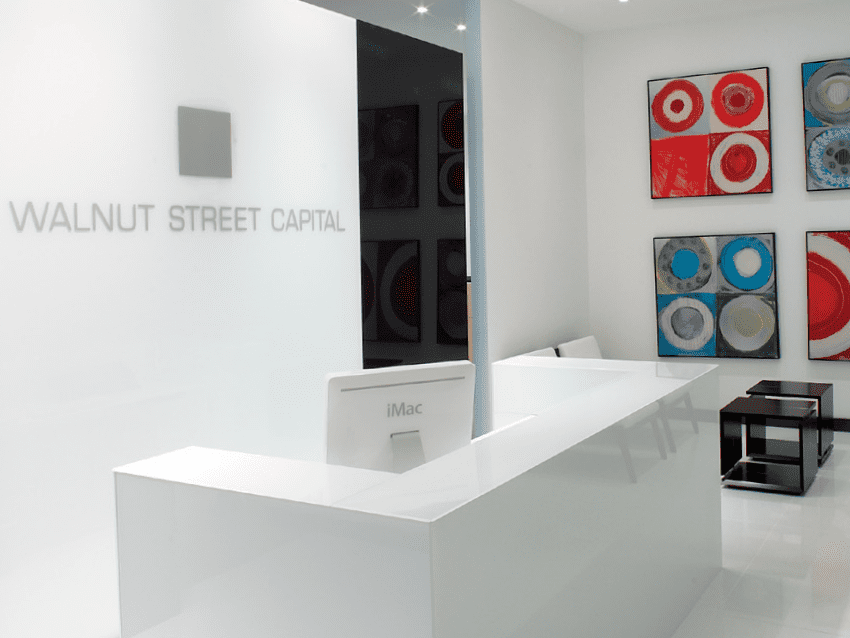
Walnut Street Capital
Walnut Street Capital
Description :
- Custom glass curtain walls throughout High-end furniture, fixtures, and finishes
- Gross Size:10500 ft 2
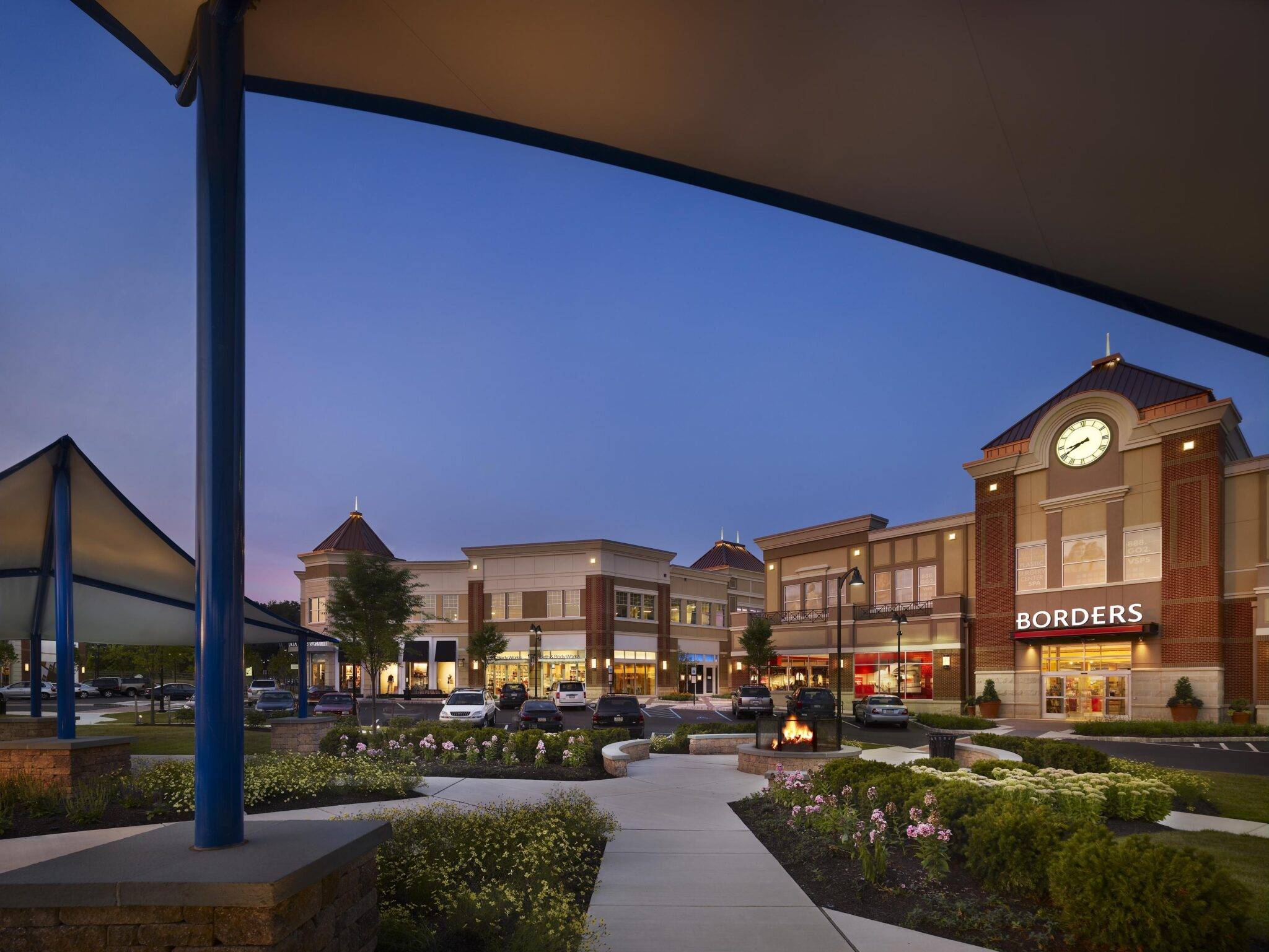
Valley Square Lifestyle Center
Valley Square Lifestyle Center
Description :
- Gross Size:325000 ft 2
- 37.5 acres of complete sit development project with all underground service utilities for the operation of mixed retail/office building use, including traffic control, utility, and road infrastructure
- National chain fit outs and anchor stores including Staples, Michaels Crafts, Sleepy’s, Sports Authority, Circuit City, and PA Wine & Spirits
- Pad site delivery for additional bank and grocery store buildings
- Complex engineering required to accommodate rainstorm infiltration bed utilized under parking lots
- Offsite improvements including new traffic signal deceleration lane along Route 611
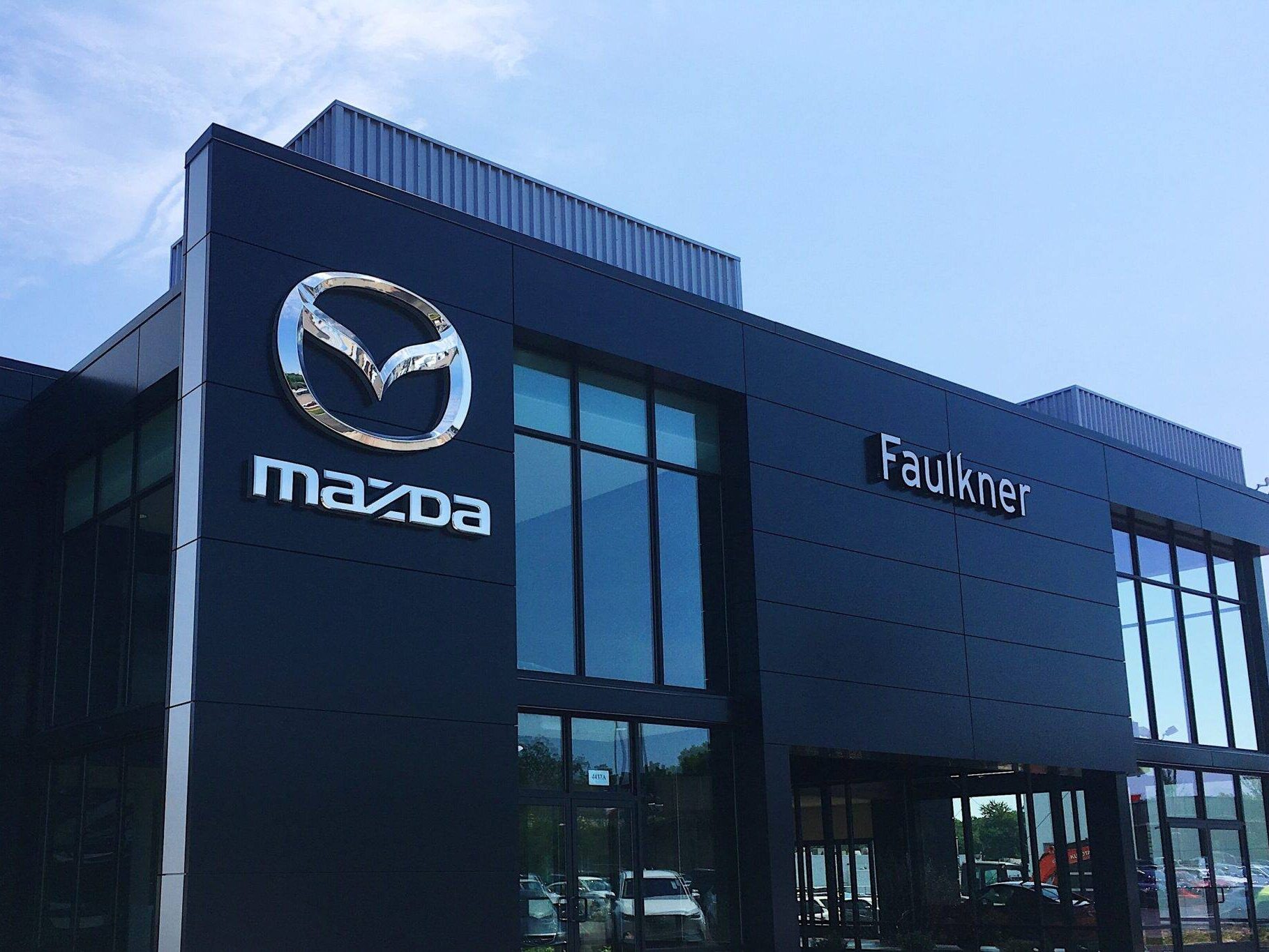
Faulker Mazda
Faulker Mazda
Description :
- Gross Size:8400 ft 2
- Start Date:November 26, 2018
- End Date:June 14, 2019
- Status:Completed
- Client Name:Faulkner Mazda
- Axis Construction was awarded the Faulkner Mazda expansion project in November of 2018. This project consisted of a renovation and an expansion to the existing facility. Included in this was renovation to the lobby, show room, offices, new facade, and a new car lift.
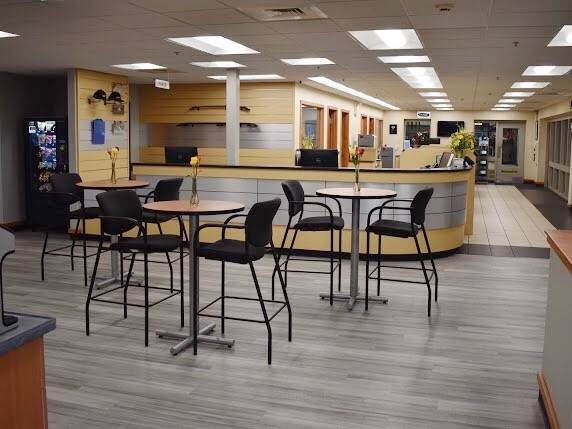
JL Freed Honda
JL Freed Honda
Description :
- Axis Construction was contracted by JL Freed Honda to complete an expansion project for the dealership. Working in tandem with James Necker Architects, Axis constructed a new customer lounge, a kids play area, expanded the existing retail space, second floor storage area, additional restrooms, and a new cafe.
- Gross Size:2000 ft 2
- Start Date:February 5, 2019
- End Date:July 13, 2019
- Status:Completed
- Client Name:JL Freed Honda
