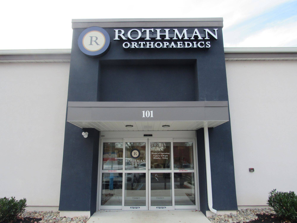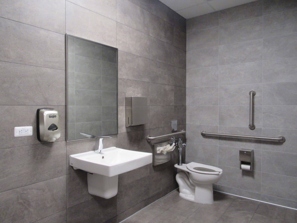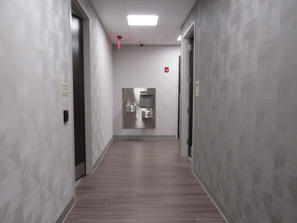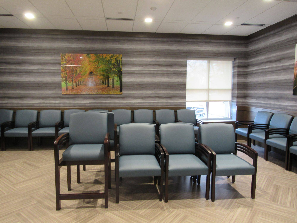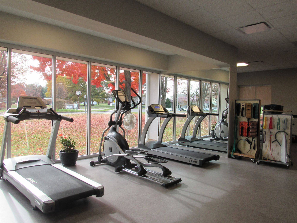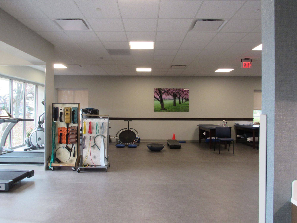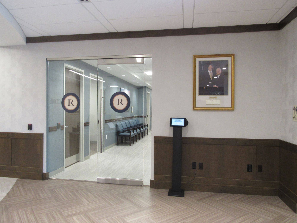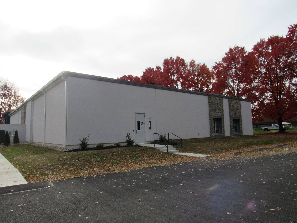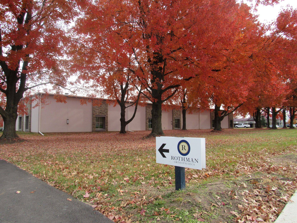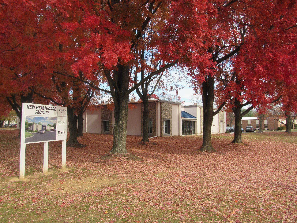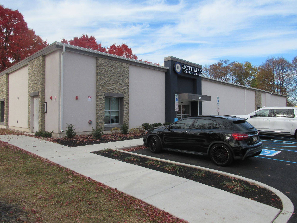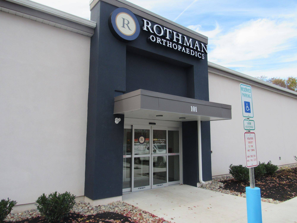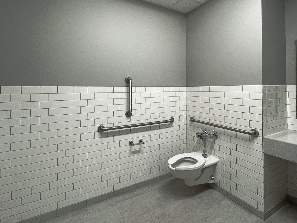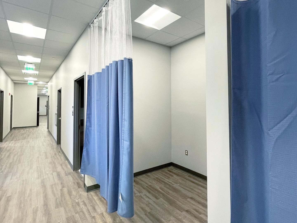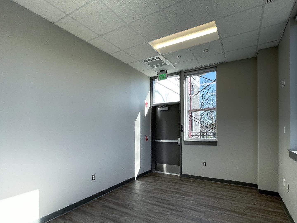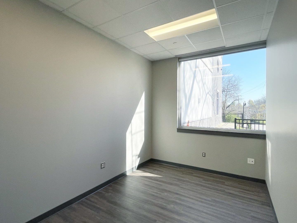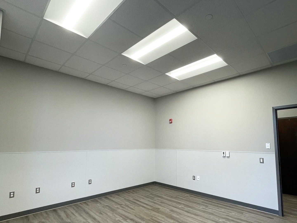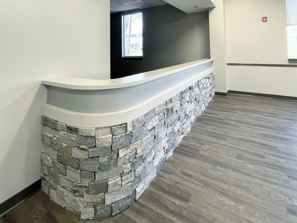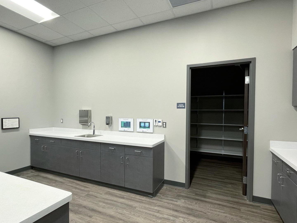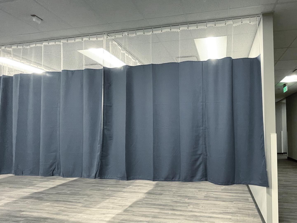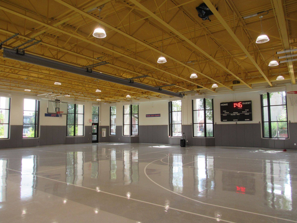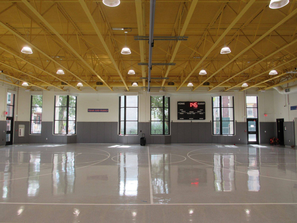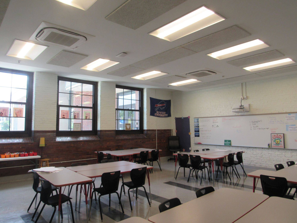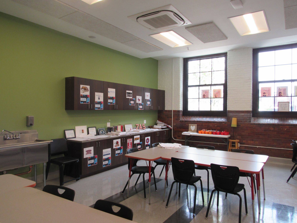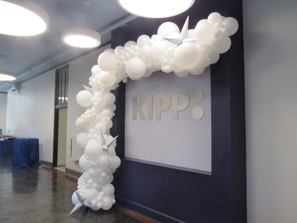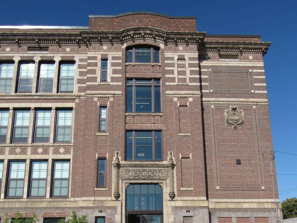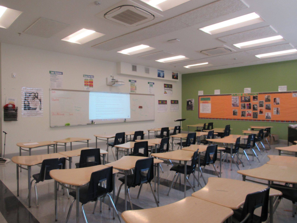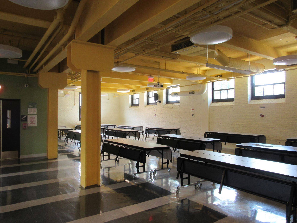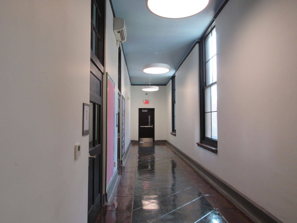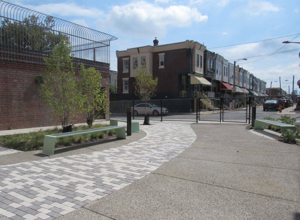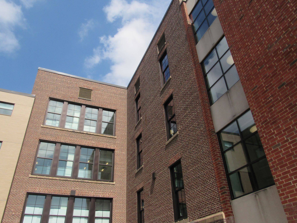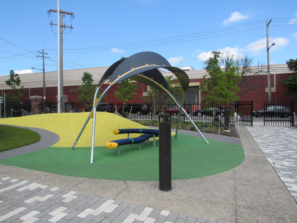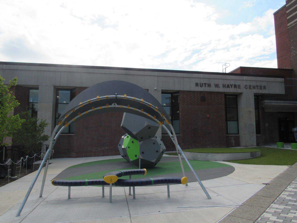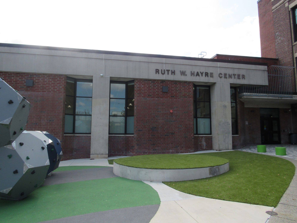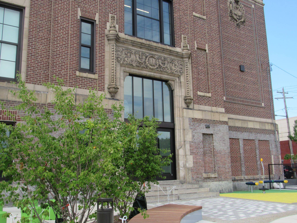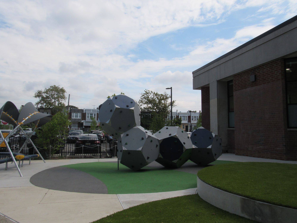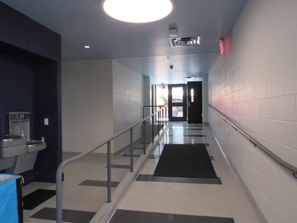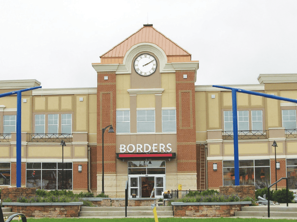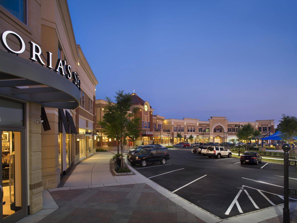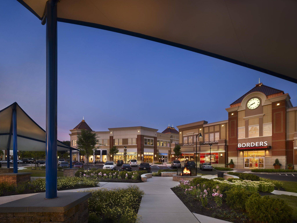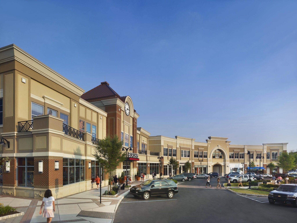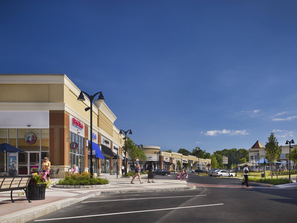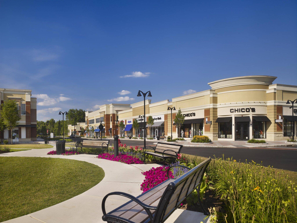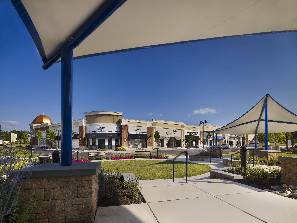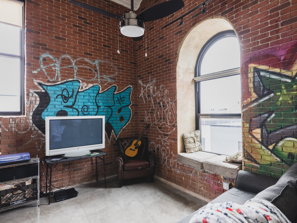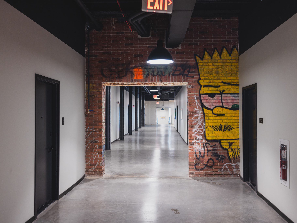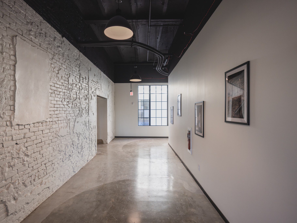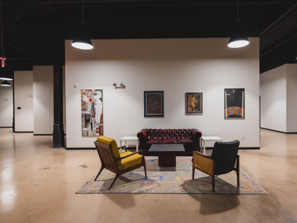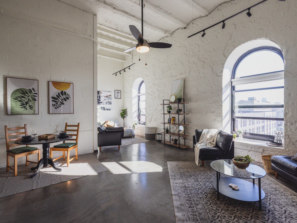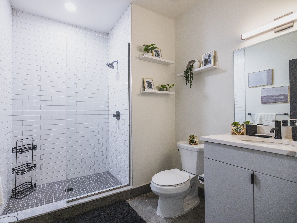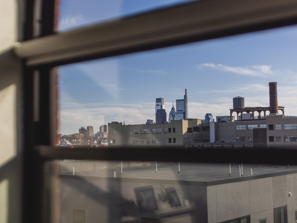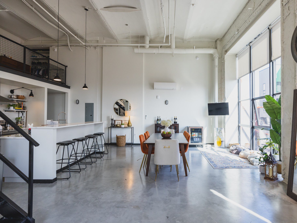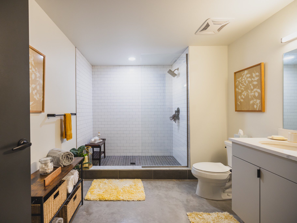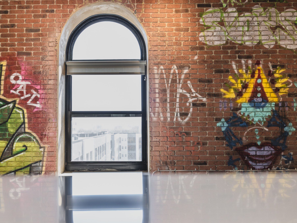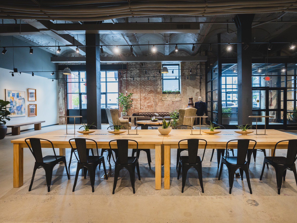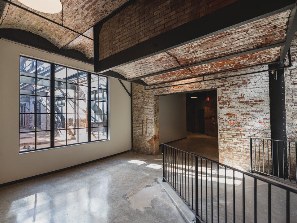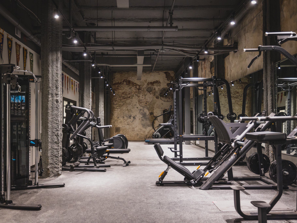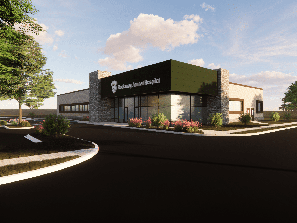
Rockaway Animal Hospital
Rockaway Animal Hospital
Description :
- Gross Size – 15,000
- Status – Under Construction
- Client – Rockaway Animal Hospital
- Full renovation and expansion
- New exterior facade, storefront glass, and signage
- New waiting area and reception
- 10+ exam rooms
- Oncology room
- X-Ray room
- Open treatment area
- Ultrasound room
- Two operating rooms
- Dental procedure room
- Med gas/vacuum room
- Pharmacy and HD hood room
- Surgery prep area
- Multiple dog wards
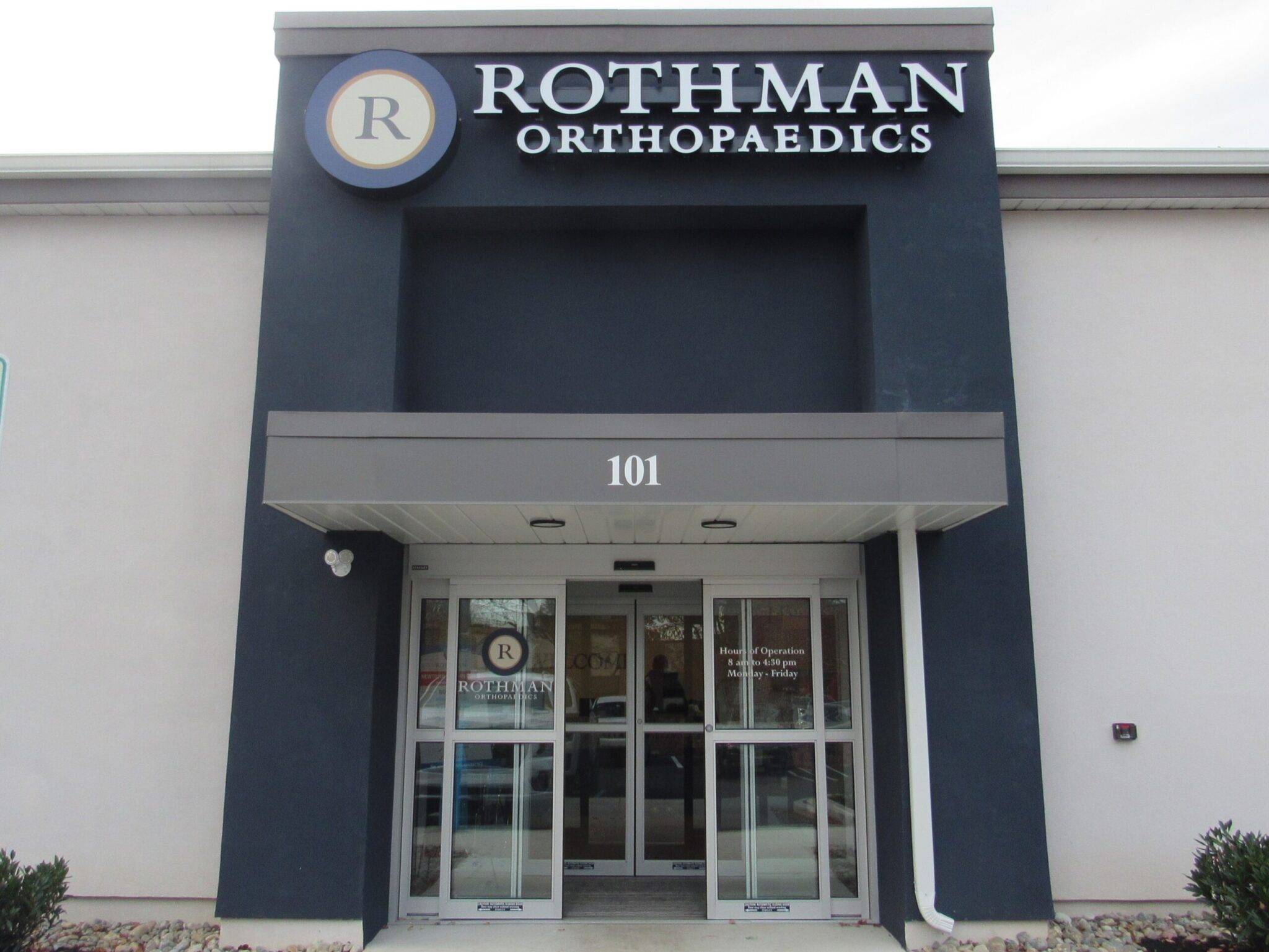
Rothman Orthopedics
Rothman Orthopedics
Description :
- Gross Size:12,000 sqf2
- Status:Completed
- Client Name:Rothman Orthopedics
- After completing the exterior SOW package for this MOB/ASC, Axis was hired to complete the interior fit-out for Rothman Orthopedics in Newtown, PA. Included in the fit-out for this new practice was two X-Ray rooms, a new reception area, wide open physical therapy space, 12 exam rooms, two PT evaluation rooms, a large conference room, and an ample amount of support space for office staff.
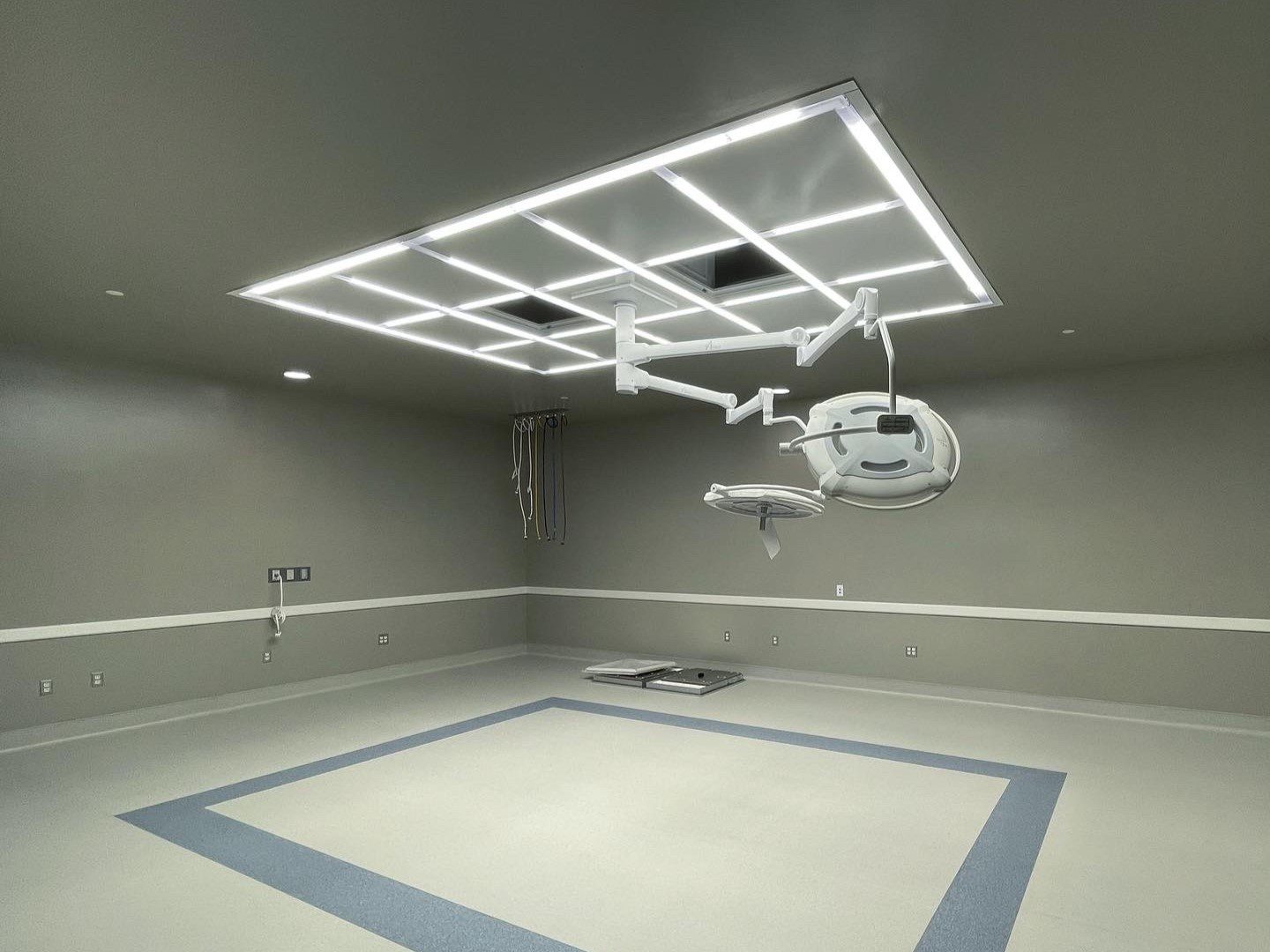
Mediplex SEPA
Mediplex SEPA
Description :
- Gross Size – 15,000 sqf
- Status – Complete
- Client – SEPA Pain Management
- SEPA Pain Management engaged Axis to complete the fit-out for their new office space and surgery center in East Norriton, PA. Included in this project was a new lobby/reception area, numerous doctor offices, multiple procedures rooms, three recovery rooms, 10 exam rooms, sterilization rooms, a nurse station, breakroom, and two operating rooms.
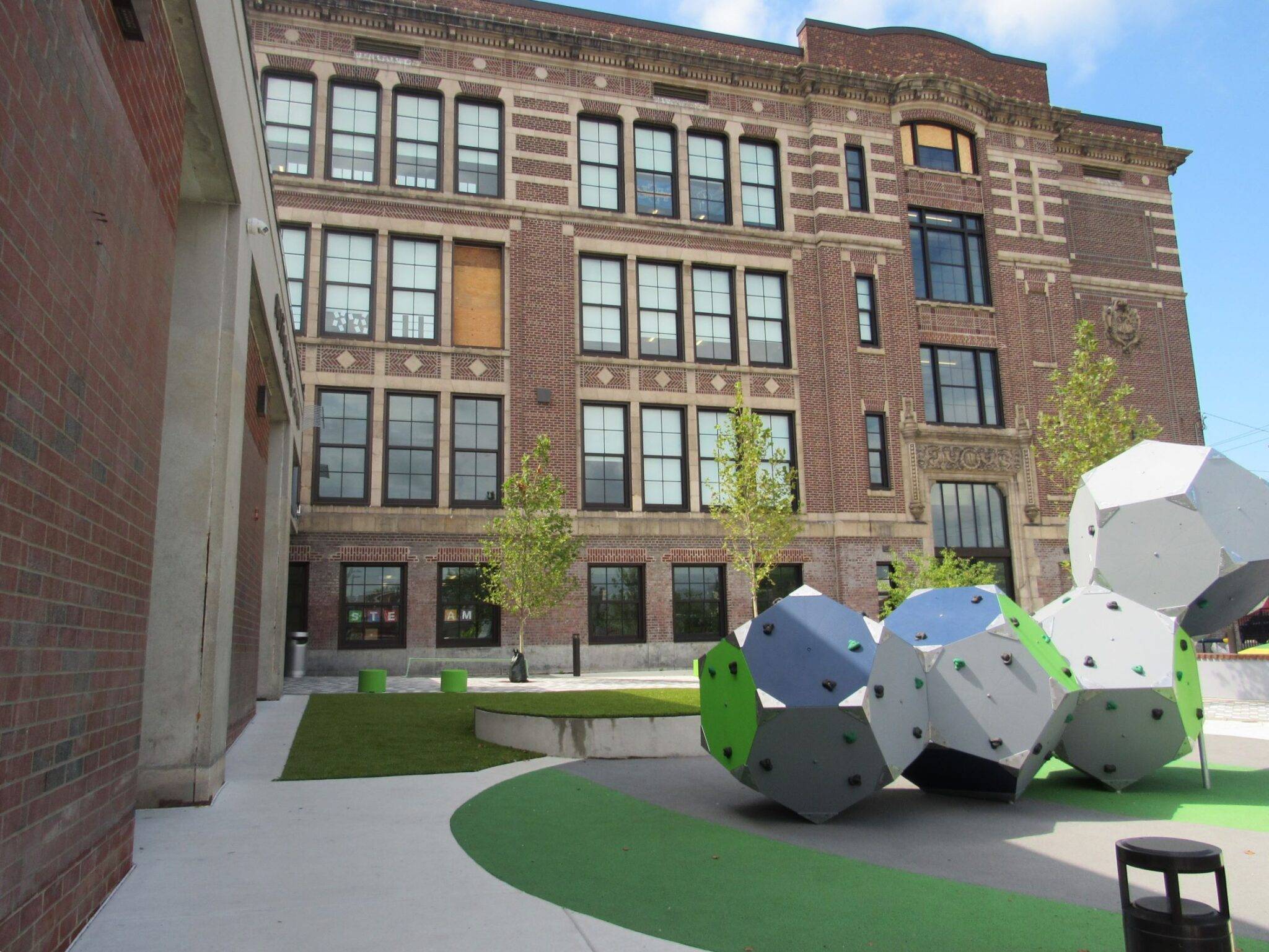
Kipp Whittier
Kipp Whittier
Description :
- Gross Size – 81,000 sqf
- Status – Complete
- Client – KIPP Whittier
- Axis was hired by KIPP Whittier Charter School and MIS Capital to complete an 80,000+ sqf renovation to a previously closed Philadelphia public school. Included in this historically significant project was an entire renovation to the exterior of the building including repointing and new storefront/glass, and signage. On the interior, Axis built-out 30 new classrooms, a full-service cafeteria, gymnasium, and wonderful outdoor playground.
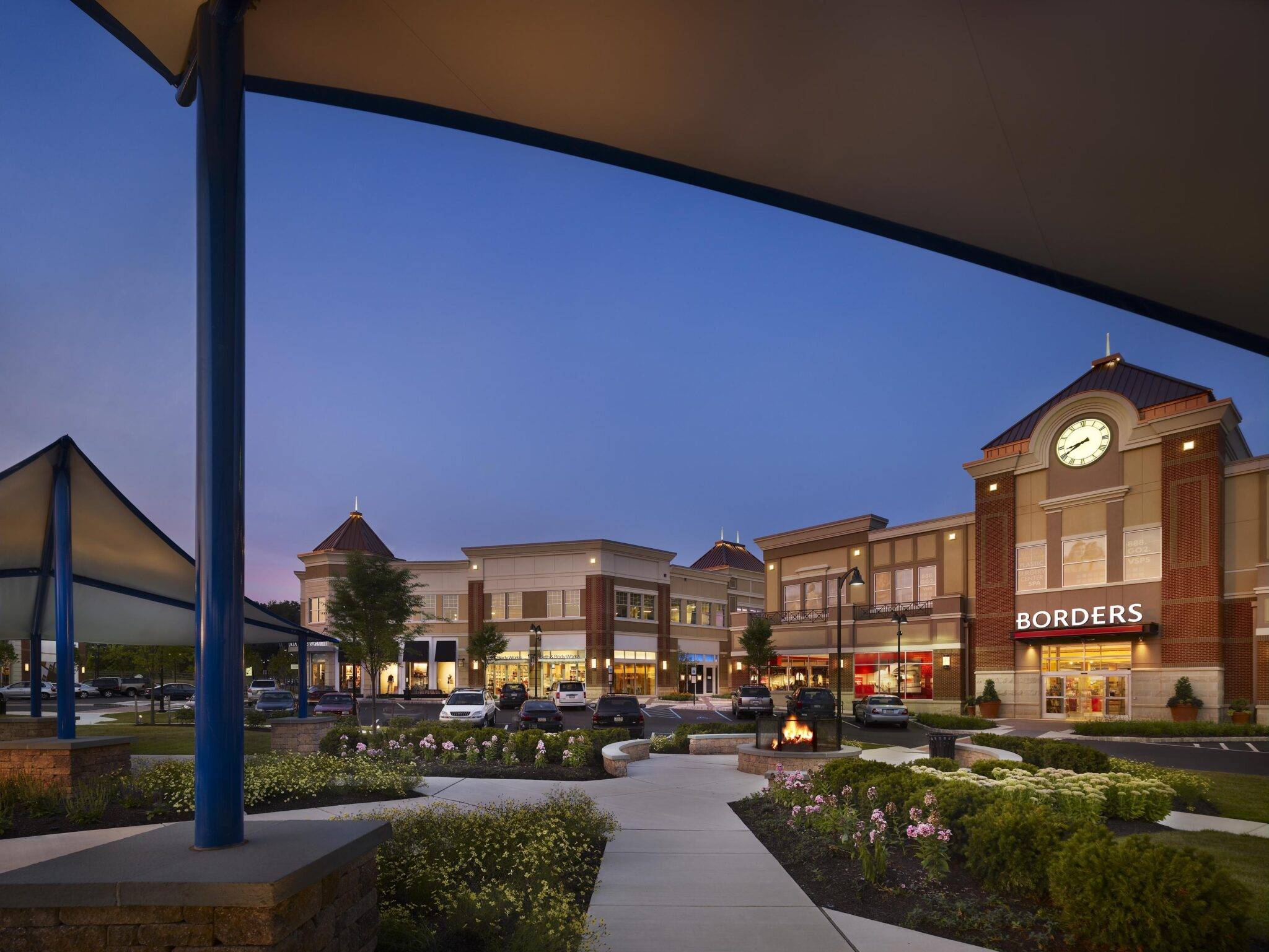
Valley Square Lifestyle Center
Valley Square Lifestyle Center
Description :
- Gross Size:325000 ft 2
- 37.5 acres of complete sit development project with all underground service utilities for the operation of mixed retail/office building use, including traffic control, utility, and road infrastructure
- National chain fit outs and anchor stores including Staples, Michaels Crafts, Sleepy’s, Sports Authority, Circuit City, and PA Wine & Spirits
- Pad site delivery for additional bank and grocery store buildings
- Complex engineering required to accommodate rainstorm infiltration bed utilized under parking lots
- Offsite improvements including new traffic signal deceleration lane along Route 611
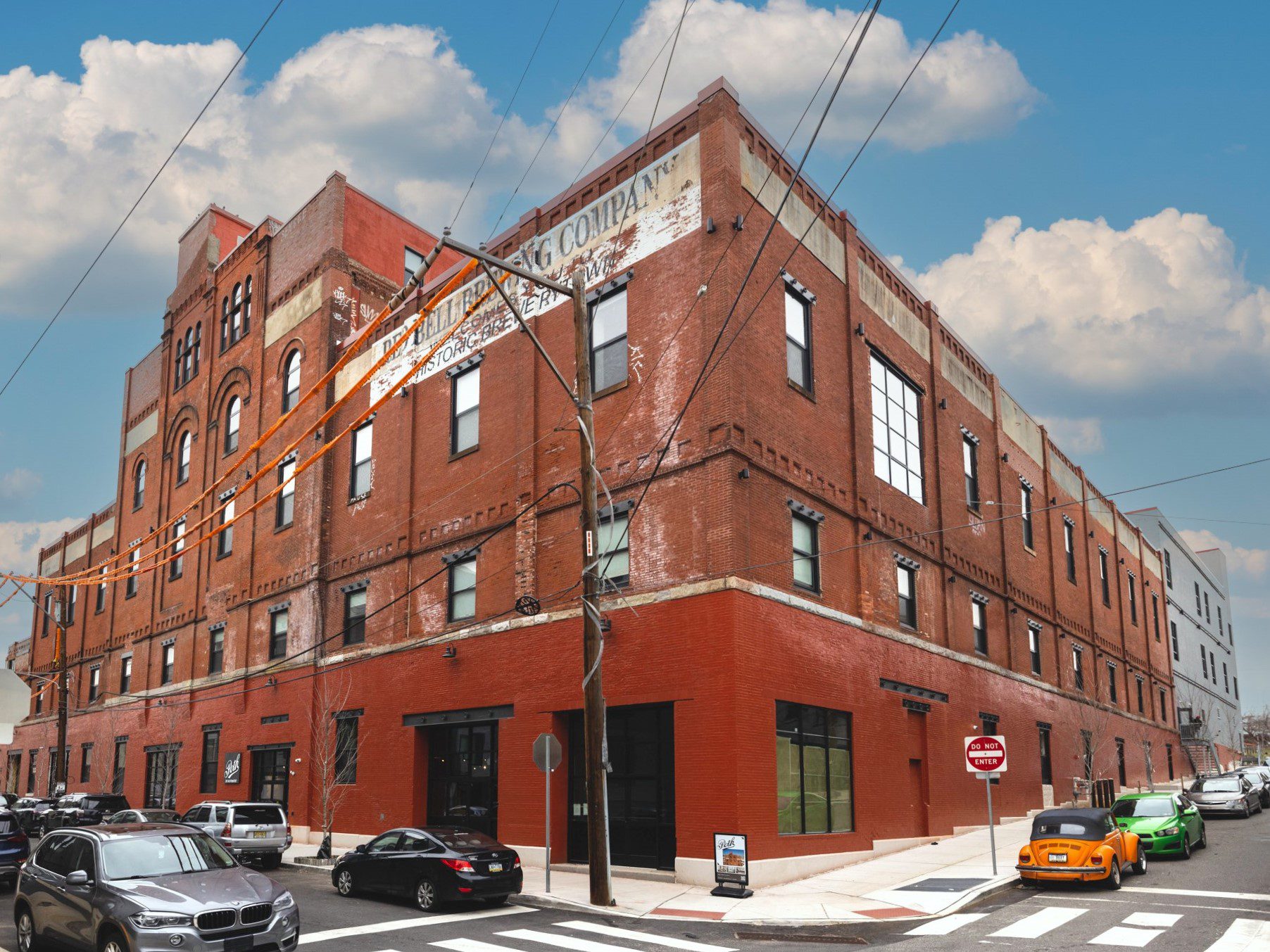
The Lofts at FA Poth
The Lofts at FA Poth
Description :
- Gross Size: 260000 ft 2
- Status: Complete
- Client Name: MM Partners
- Originally used as a brewery in 1871 by the F.A Poth Brewing Company, Axis was hired by MM Partners to complete the transformation of this 260,000 sqf building in early 2019. Poth will now house 132 residential units, 40,000 sqf of commercial space, gym, roof deck, indoor parking, bike storage, community amenity space, yoga studio, art exhibit areas, and more!
